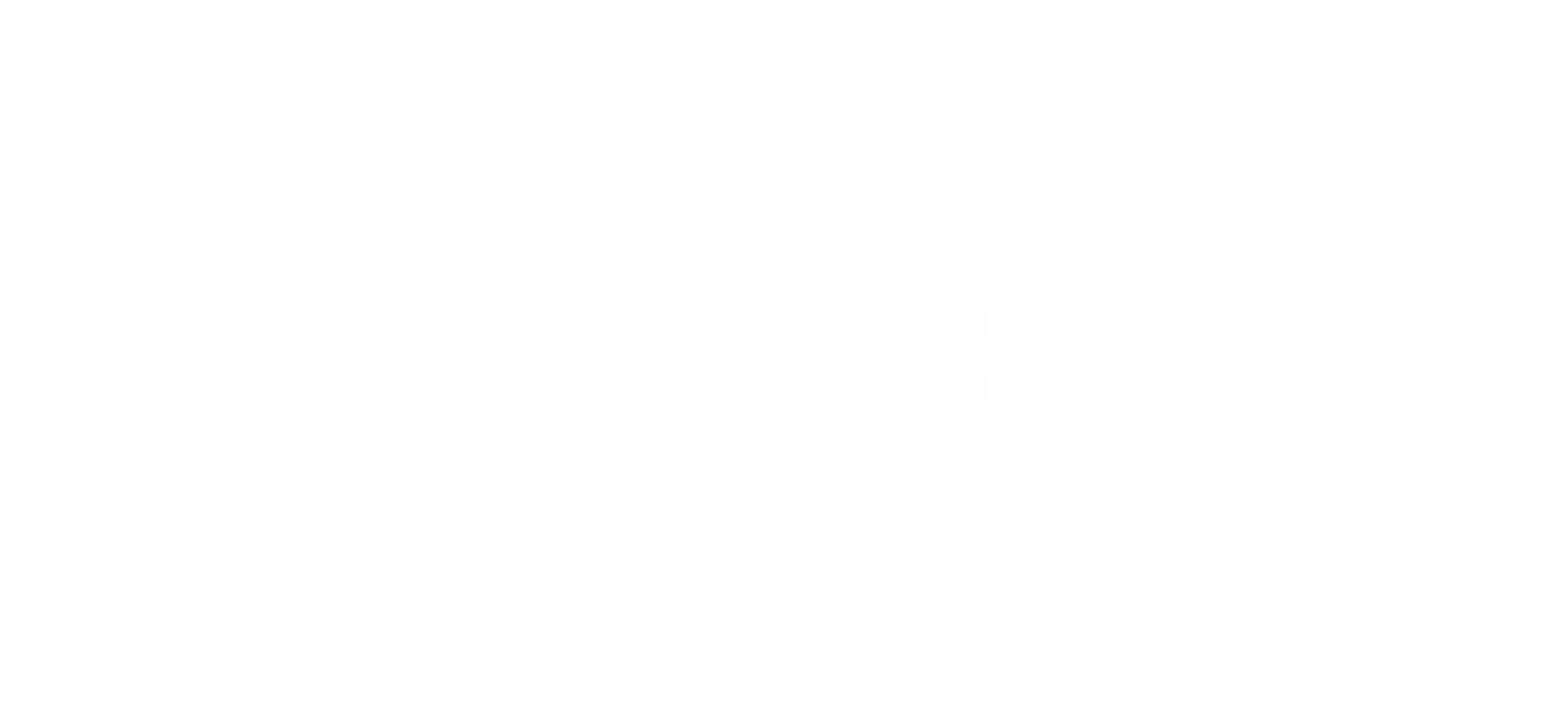

3416 HENRY HARFORD DRIVE new to site Save Request In-Person Tour Request Virtual Tour
Abingdon,MD 21009
Key Details
Property Type Single Family Home
Sub Type Detached
Listing Status Active
Purchase Type For Sale
Square Footage 4,312 sqft
Price per Sqft $156
Subdivision Pomeroy Manor
MLS Listing ID MDHR2040832
Style Colonial
Bedrooms 5
Full Baths 5
HOA Fees $15
HOA Y/N Y
Abv Grd Liv Area 4,312
Originating Board BRIGHT
Year Built 2005
Available Date 2025-03-21
Annual Tax Amount $5,477
Tax Year 2024
Lot Size 0.310 Acres
Acres 0.31
Property Sub-Type Detached
Property Description
Welcome to 3416 Henry Harford Drive in the Pomeroy Manor Community. This expansive home has 6646 square feet with five bedrooms - including a full suite on the main level - and 4.5 bathrooms, along with a two-car garage. Just inside, you'll find a light-filled two-story foyer flanked by formal living and dining rooms accented by molding. The updated kitchen has granite counters, 42-inch cabinets, recessed lighting, center island, stainless steel appliances (2025), double sink with a breakfast bar open to the sunroom with skylights and vaulted ceiling. There is a two-story family room with palladian windows and a gas fireplace. You'll find a powder room along with a main floor bedroom with attached full bathroom. The laundry room is situated just inside the garage, off the kitchen. There are dual staircases to the upper level where you'll find a primary bedroom retreat with french door entry and cathedral ceiling, sitting room, double sided gas fireplace, walk-in closet and spa bath attached. There are three more bedrooms and two additional bathrooms to complete this level. The walk-out lower level has a bathroom rough-in and awaits your finishing touches. Some of the recent improvements include refinished hardwood flooring throughout the main level; fresh, neutral paint in the entire home; new carpet; new appliances; and updated bathrooms and kitchen. Situated on a corner lot in a quiet community closet to shopping and commuting routes, this home is ready to be yours.
Location
State MD
County Harford
Zoning R2
Rooms
Other Rooms Living Room,Dining Room,Primary Bedroom,Bedroom 2,Bedroom 3,Bedroom 4,Bedroom 5,Kitchen,Family Room,Basement,Breakfast Room,Laundry,Bathroom 2
Basement Connecting Stairway,Rear Entrance,Full,Space For Rooms,Unfinished,Rough Bath Plumb,Walkout Level
Main Level Bedrooms 1
Interior
Interior Features Dining Area,Attic,Bathroom - Jetted Tub,Bathroom - Stall Shower,Bathroom - Tub Shower,Breakfast Area,Carpet,Ceiling Fan(s),Chair Railings,Crown Moldings,Curved Staircase,Double/Dual Staircase,Entry Level Bedroom,Family Room Off Kitchen,Floor Plan - Open,Formal/Separate Dining Room,Kitchen - Eat-In,Kitchen - Island,Kitchen - Table Space,Pantry,Primary Bath(s),Recessed Lighting,Skylight(s),Upgraded Countertops,Walk-in Closet(s),Window Treatments,Wood Floors
Hot Water Natural Gas
Heating Forced Air,Heat Pump(s),Zoned
Cooling Ceiling Fan(s),Central A/C,Heat Pump(s),Zoned
Flooring Carpet,Hardwood,Ceramic Tile
Fireplaces Number 2
Fireplaces Type Double Sided,Gas/Propane,Heatilator,Mantel(s)
Equipment Built-In Microwave,Dishwasher,Disposal,Exhaust Fan,Icemaker,Oven/Range - Gas,Refrigerator,Stainless Steel Appliances,Water Heater
Fireplace Y
Window Features Palladian,Bay/Bow
Appliance Built-In Microwave,Dishwasher,Disposal,Exhaust Fan,Icemaker,Oven/Range - Gas,Refrigerator,Stainless Steel Appliances,Water Heater
Heat Source Natural Gas
Laundry Main Floor,Hookup
Exterior
Exterior Feature Porch(es)
Parking Features Garage - Front Entry
Garage Spaces 6.0
Utilities Available Natural Gas Available
Water Access N
Roof Type Architectural Shingle
Accessibility None
Porch Porch(es)
Attached Garage 2
Total Parking Spaces 6
Garage Y
Building
Lot Description Level,Corner
Story 3
Foundation Permanent
Sewer Public Sewer
Water Public
Architectural Style Colonial
Level or Stories 3
Additional Building Above Grade
Structure Type 2 Story Ceilings,9'+ Ceilings,Cathedral Ceilings,Dry Wall
New Construction N
Schools
School District Harford County Public Schools
Others
HOA Fee Include Common Area Maintenance
Senior Community No
Tax ID 1301351753
Ownership Fee Simple
SqFt Source Estimated
Security Features Smoke Detector
Acceptable Financing Cash,Conventional,FHA,VA
Horse Property N
Listing Terms Cash,Conventional,FHA,VA
Financing Cash,Conventional,FHA,VA
Special Listing Condition Standard