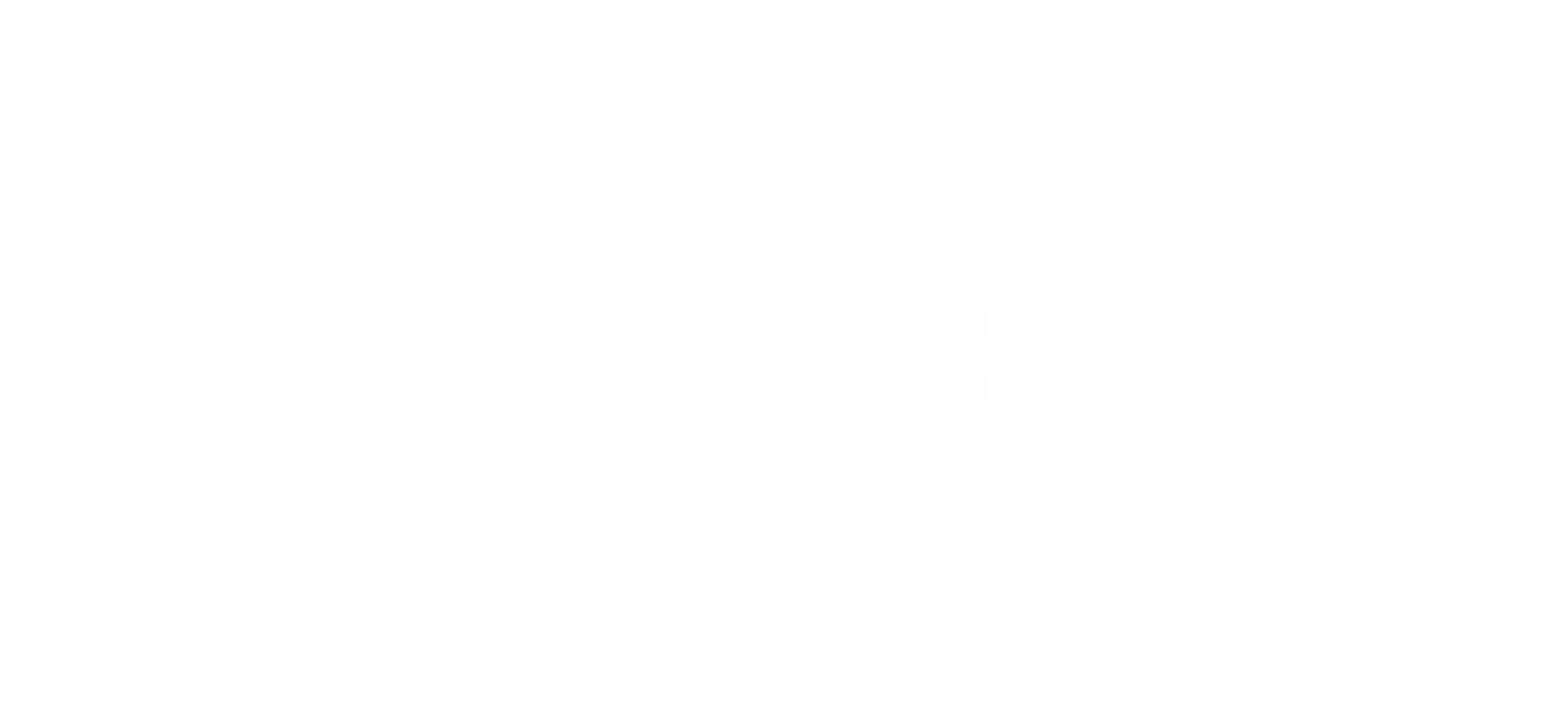

325 Highland Avenue Pending Save Request In-Person Tour Request Virtual Tour
Neptune Township,NJ 07753
Key Details
Property Type Single Family Home
Sub Type Single Family Residence
Listing Status Pending
Purchase Type For Sale
Square Footage 1,910 sqft
Price per Sqft $418
Municipality Neptune Twp (NPT)
MLS Listing ID 22507494
Style Custom,Colonial,2 Story
Bedrooms 3
Full Baths 2
Half Baths 1
HOA Y/N No
Originating Board MOREMLS (Monmouth Ocean Regional REALTORS®)
Year Built 1948
Annual Tax Amount $10,875
Tax Year 2024
Lot Size 7,405 Sqft
Acres 0.17
Lot Dimensions 75 x 100
Property Sub-Type Single Family Residence
Property Description
Experience luxury living in this stunning, fully renovated Colonial home in the desirable Shark River Hills. Featuring an open floor plan, decorative fireplace, beautiful hardwood floors, and a brand-new outdoor kitchen and patio, this home is perfect for entertaining. Enjoy a charming front porch, a spacious foyer with a large closet, and a designer-quality center island kitchen that flows seamlessly into the living room. All new major appliances less than a year old, except the stove/oven. The formal dining room boasts custom trim, while a convenient mudroom with built-in storage provides easy access to a half bath and an expansive laundry room. Sliding glass doors lead to an elegant outdoor kitchen area with a built-in firepit, overlooking a large, fully fenced backyard. Upstairs, you'll find three spacious bedrooms with ample closet space, with two oversized closets in the Primary, and a luxurious master suite with a dual vanity and a glass door shower stall. Filled with sophisticated high-end finishes, this home is sure to impress!
Location
State NJ
County Monmouth
Area Shark River Hls
Direction Garden State Parkway to Exit 98 - East towards Belmar, merge onto NJ-138 East. Merge onto Route 18 North towards Eatontown, take Exit 7 onto Marconi Road toward Shark River Hills. Turn left onto Brighton Avenue towards Shark River Hills, take a right onto Lakewood Road, then take a slight right onto Highland Avenue. Destination is on your left.
Rooms
Basement Crawl Space
Interior
Interior Features Attic,Attic - Pull Down Stairs,Dec Molding,Sliding Door
Heating Natural Gas,Forced Air
Cooling Central Air
Flooring Wood
Fireplaces Number 1
Inclusions Washer, Ceiling Fan(s), Dishwasher, Dryer, Microwave, Stove, Stove Hood, Refrigerator
Fireplace Yes
Exterior
Exterior Feature BBQ,Fence,Patio,Shed,Storage,Porch - Covered
Parking Features Asphalt,Driveway,None
Roof Type Shingle
Garage No
Private Pool No
Building
Sewer Public Sewer
Water Public
Architectural Style Custom,Colonial,2 Story
Structure Type BBQ,Fence,Patio,Shed,Storage,Porch - Covered
New Construction No
Schools
Middle Schools Neptune
Others
Senior Community No
Tax ID 35-05310-0000-00011