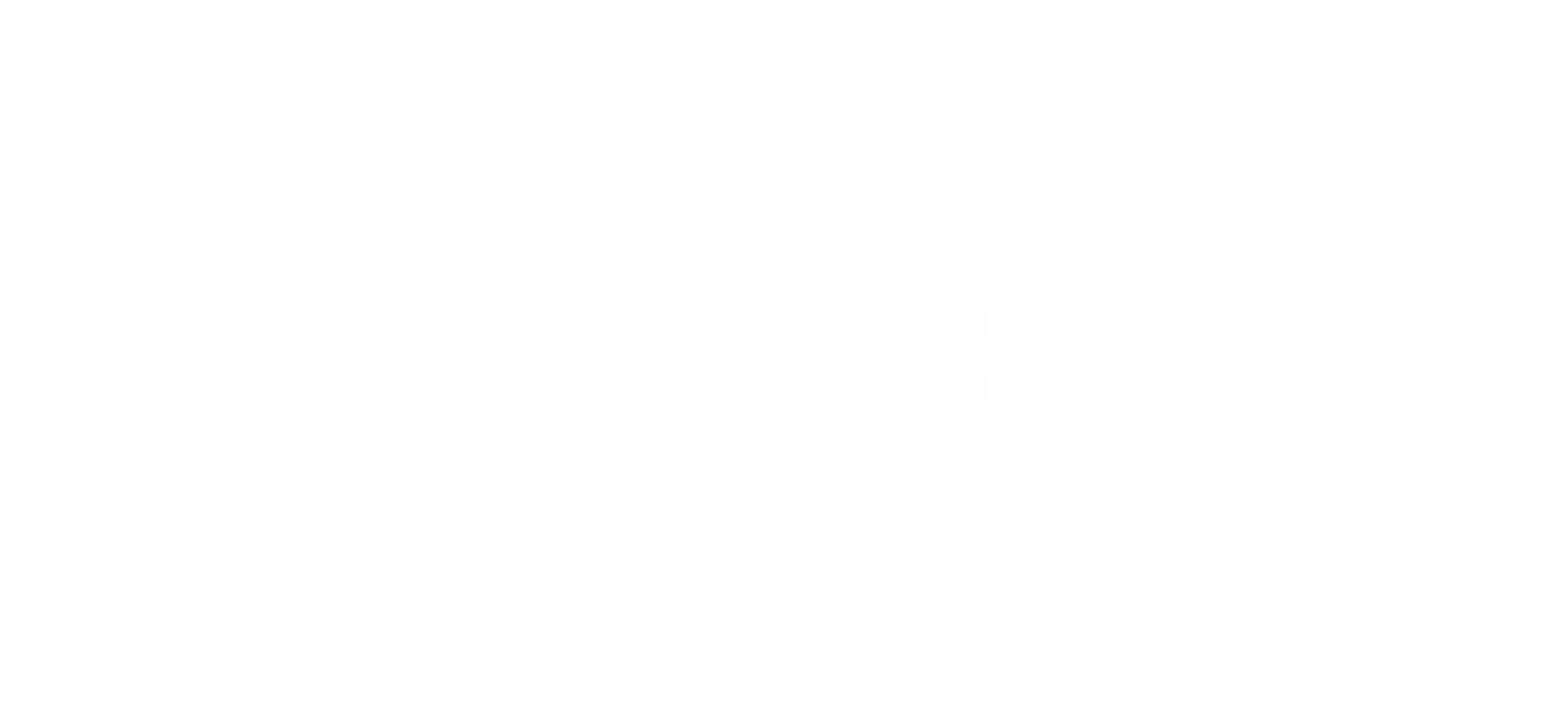

3 TRIPOLEY TER Open House Save Request In-Person Tour Request Virtual Tour
Gaithersburg,MD 20878
OPEN HOUSE
Sun Mar 30, 1:00pm - 4:00pm
Key Details
Property Type Single Family Home
Sub Type Detached
Listing Status Active
Purchase Type For Sale
Square Footage 2,473 sqft
Price per Sqft $323
Subdivision Washingtonian Village
MLS Listing ID MDMC2170816
Style Split Foyer
Bedrooms 5
Full Baths 3
HOA Y/N N
Abv Grd Liv Area 1,473
Originating Board BRIGHT
Year Built 1983
Available Date 2025-03-21
Annual Tax Amount $6,181
Tax Year 2024
Lot Size 4,980 Sqft
Acres 0.11
Property Sub-Type Detached
Property Description
Great home and location! location! location!
Ideally located off I-370, ICC, I-270 w/easy access to Shady Grove Metro, + I-495 to DC & VA.
Near Rio and Downtown Crown.
Located in the coveted Washingtonian Village, this bright and sunny open floor split level sits on a quiet cul-de-sac with nearly 2500 square feet of luxury living space.
Remodeled spacious eat-in kitchen with gas range, stainless steel appliances and quartz countertops opens to a lovely back deck and fenced yard. There's also a storage shed.
Lower level has a huge rec room, with wood-burning fireplace, full bath and two additional rooms.
Room for 3 cars on the recently replaced driveway plus 1 car attached garage.
Tons of storage.
The fence, kitchen, roof and bathrooms have been replaced/updated within the past 3 years. The HVAC is 2 years old and the roof is 6 years old.
Seller offering $5000 carpet allowance.
Location
State MD
County Montgomery
Zoning RPT
Rooms
Basement Connecting Stairway,Fully Finished,Garage Access,Heated,Improved,Interior Access
Main Level Bedrooms 3
Interior
Interior Features Kitchen - Eat-In,Kitchen - Gourmet,Kitchen - Table Space,Floor Plan - Open,Formal/Separate Dining Room
Hot Water Natural Gas
Cooling Attic Fan,Central A/C
Fireplaces Number 1
Fireplaces Type Wood
Equipment Oven/Range - Gas,Stainless Steel Appliances
Fireplace Y
Appliance Oven/Range - Gas,Stainless Steel Appliances
Heat Source Natural Gas
Laundry Basement
Exterior
Parking Features Garage - Front Entry,Garage Door Opener,Inside Access
Garage Spaces 4.0
Fence Rear,Wood
Water Access N
Roof Type Shingle,Composite
Accessibility None
Attached Garage 1
Total Parking Spaces 4
Garage Y
Building
Lot Description Cul-de-sac
Story 2
Foundation Other
Sewer Public Sewer
Water Public
Architectural Style Split Foyer
Level or Stories 2
Additional Building Above Grade,Below Grade
New Construction N
Schools
School District Montgomery County Public Schools
Others
Senior Community No
Tax ID 160902017103
Ownership Fee Simple
SqFt Source Assessor
Special Listing Condition Standard