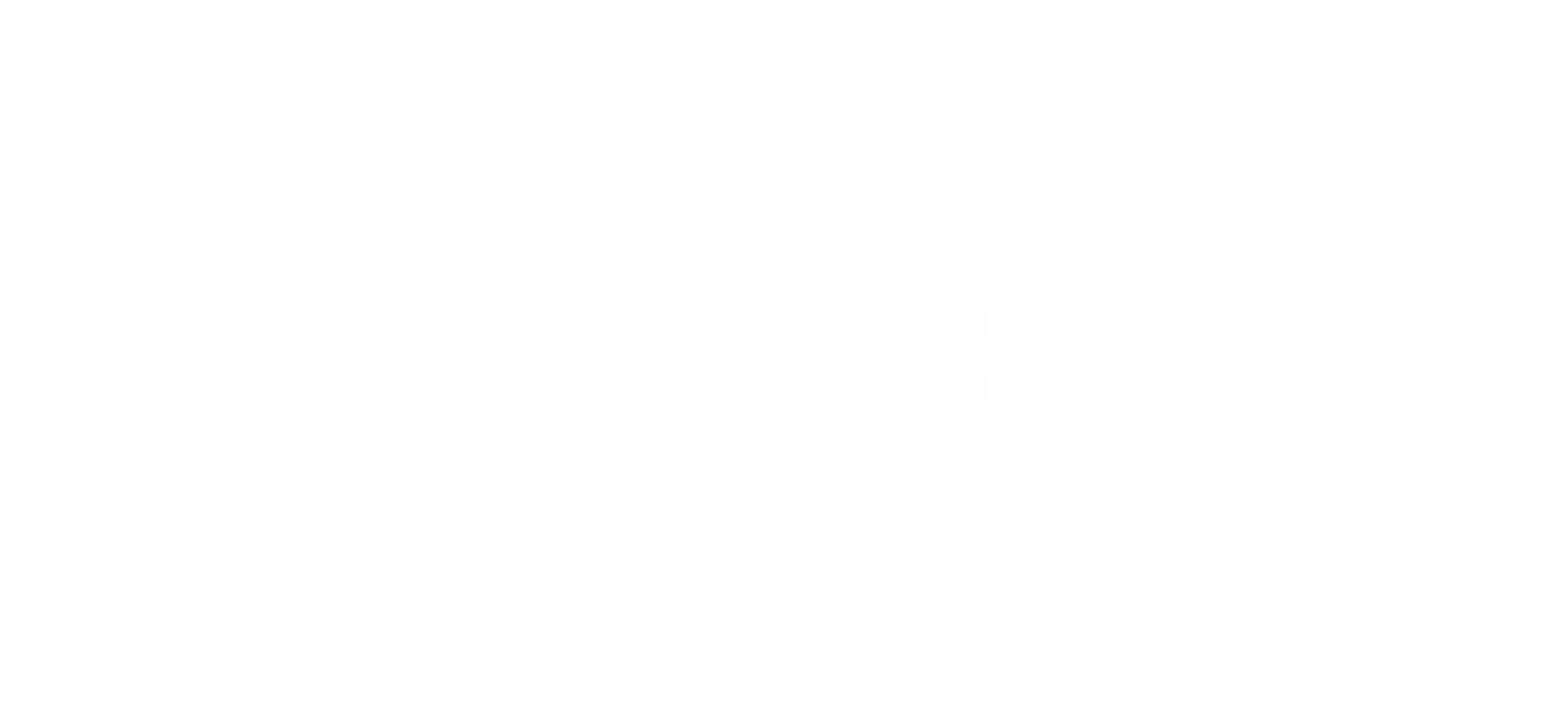

265 GREENWOOD RD Coming Soon Save Request In-Person Tour Request Virtual Tour
Winchester,VA 22602
Key Details
Property Type Single Family Home
Sub Type Detached
Listing Status Coming Soon
Purchase Type For Sale
Square Footage 1,786 sqft
Price per Sqft $232
Subdivision Stonewall
MLS Listing ID VAFV2032854
Style Raised Ranch/Rambler
Bedrooms 3
Full Baths 2
HOA Y/N N
Abv Grd Liv Area 1,386
Originating Board BRIGHT
Year Built 1994
Available Date 2025-04-21
Annual Tax Amount $1,436
Tax Year 2025
Lot Size 0.300 Acres
Acres 0.3
Property Sub-Type Detached
Property Description
Beautifully maintained Home is looking for new owners. This lovely raised rambler features a welcoming front porch and 2 car attached garage with shelves for storage. Plenty of driveway space for friends and family. Home is adorned with wood and tile flooring throughout, Benefit from an open concept design with updated Kitchen, complete with quartz countertops, gorgeous backsplash, stainless steel appliances, single bay sink and updated hardware. Inviting Vaulted ceilings, wood burning fireplace and a main floor primary bedroom with walk in closet and ensuite access. Home has a slider access from the Kitchen to the large deck overlooking the expansive fenced in back yard and tons of natural light. Head upstairs to 2 more bedrooms with walk in closets and another full bath. Need more space, head down to the partially finished basement with a large walk in laundry room, extra storage and general use area. Small Storage area under the front porch is convenient for yard needs, the home has a new water heater 2024, new HVAC 2024, water softner 2022
Location
State VA
County Frederick
Zoning RP
Direction West
Rooms
Other Rooms Dining Room,Kitchen,Family Room,Laundry,Recreation Room
Basement Partially Finished
Main Level Bedrooms 1
Interior
Interior Features Upgraded Countertops,Walk-in Closet(s),Wood Floors,Water Treat System,Floor Plan - Open,Entry Level Bedroom,Combination Kitchen/Dining
Hot Water Electric
Heating Heat Pump - Electric BackUp
Cooling Central A/C
Flooring Tile/Brick,Hardwood,Laminate Plank
Fireplaces Number 1
Fireplaces Type Wood,Screen
Equipment Built-In Microwave,Dishwasher,Disposal,Refrigerator,Oven/Range - Electric
Fireplace Y
Appliance Built-In Microwave,Dishwasher,Disposal,Refrigerator,Oven/Range - Electric
Heat Source Electric
Laundry Lower Floor,Basement
Exterior
Parking Features Garage - Front Entry
Garage Spaces 2.0
Fence Privacy
Water Access N
Roof Type Composite
Street Surface Concrete
Accessibility 2+ Access Exits,Doors - Swing In
Attached Garage 2
Total Parking Spaces 2
Garage Y
Building
Lot Description Rear Yard,Road Frontage,Front Yard
Story 2
Foundation Block
Sewer Public Sewer
Water Public
Architectural Style Raised Ranch/Rambler
Level or Stories 2
Additional Building Above Grade,Below Grade
Structure Type Dry Wall,2 Story Ceilings
New Construction N
Schools
Elementary Schools Redbud Run
Middle Schools James Wood
High Schools Millbrook
School District Frederick County Public Schools
Others
Pets Allowed Y
Senior Community No
Tax ID 55 A 67
Ownership Fee Simple
SqFt Source Estimated
Acceptable Financing Conventional,FHA,VA
Listing Terms Conventional,FHA,VA
Financing Conventional,FHA,VA
Special Listing Condition Standard
Pets Allowed No Pet Restrictions