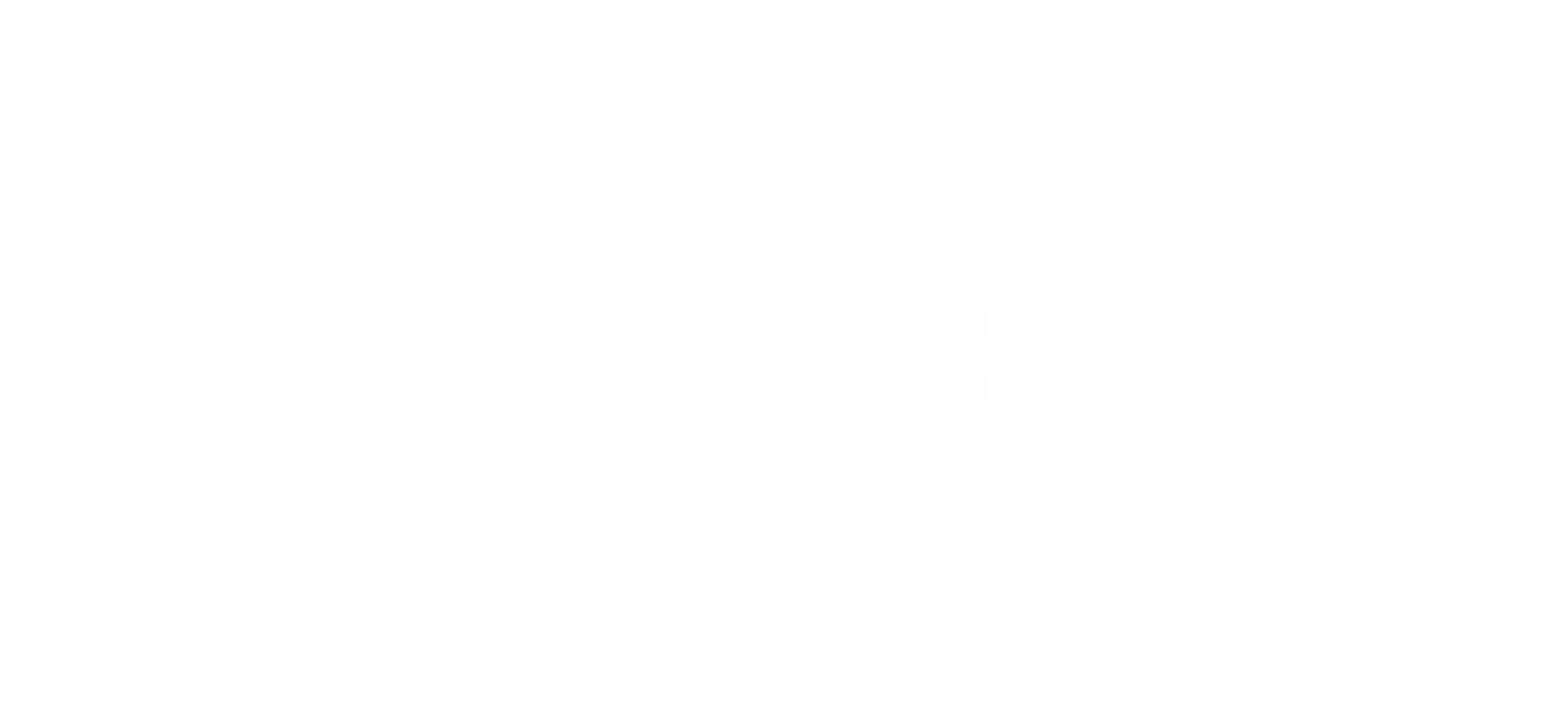

627 SWANSEA DR new to site Save Request In-Person Tour Request Virtual Tour
Middletown,DE 19709
Key Details
Property Type Single Family Home
Sub Type Detached
Listing Status Active
Purchase Type For Sale
Square Footage 4,725 sqft
Price per Sqft $137
Subdivision Preserve At Deep Crk
MLS Listing ID DENC2078224
Style Cape Cod
Bedrooms 3
Full Baths 4
HOA Fees $170/mo
HOA Y/N Y
Abv Grd Liv Area 3,725
Originating Board BRIGHT
Year Built 2018
Available Date 2025-03-31
Annual Tax Amount $4,124
Tax Year 2024
Lot Size 6,969 Sqft
Acres 0.16
Lot Dimensions 0.00 x 0.00
Property Sub-Type Detached
Property Description
Now Available! This stunning home in the sought-after Active Adult community of Preserve at Deep Creek offers the perfect blend of comfort and convenience. The main floor has an open floor plan with hardwood floors and fireplace in the main living area. The loft area includes an additional bedroom. The main floor office could easily be used as a fourth bedroom. The partially finished basement includes a double walk-up to the backyard. A full bathroom is conveniently located on every level. The spacious composite deck is perfect for outdoor entertaining and a whole-house Generac backup power system provides peace of mind. There is an installed lawn irrigation system to keep your yard lush year-round.…and so much more! Schedule your tour today and experience this incredible home for yourself!
Location
State DE
County New Castle
Area South Of The Canal (30907)
Zoning 23R-3
Rooms
Other Rooms Office
Basement Partially Finished,Walkout Stairs,Sump Pump
Main Level Bedrooms 2
Interior
Hot Water Natural Gas
Cooling Central A/C
Flooring Carpet,Hardwood,Tile/Brick
Fireplaces Number 1
Fireplaces Type Gas/Propane
Inclusions All kitchen appliances, whole house generator, lawn irrigation system
Fireplace Y
Heat Source Natural Gas
Laundry Main Floor
Exterior
Parking Features Garage - Front Entry,Garage Door Opener
Garage Spaces 4.0
Amenities Available Club House,Pool - Outdoor,Retirement Community
Water Access N
Roof Type Architectural Shingle
Accessibility None
Attached Garage 2
Total Parking Spaces 4
Garage Y
Building
Story 1.5
Foundation Concrete Perimeter,Active Radon Mitigation
Sewer Public Sewer
Water Public
Architectural Style Cape Cod
Level or Stories 1.5
Additional Building Above Grade,Below Grade
New Construction N
Schools
School District Appoquinimink
Others
Pets Allowed Y
HOA Fee Include Lawn Maintenance,Common Area Maintenance,Management,Pool(s),Reserve Funds,Snow Removal,Trash
Senior Community Yes
Age Restriction 55
Tax ID 23-018.00-053
Ownership Fee Simple
SqFt Source Assessor
Security Features Monitored
Acceptable Financing Cash,FHA,Private,USDA,VA
Listing Terms Cash,FHA,Private,USDA,VA
Financing Cash,FHA,Private,USDA,VA
Special Listing Condition Standard
Pets Allowed No Pet Restrictions