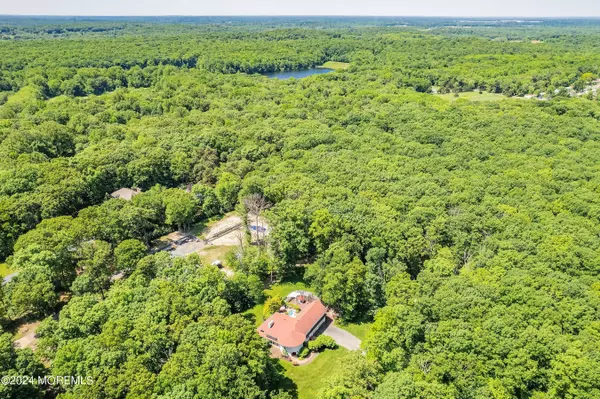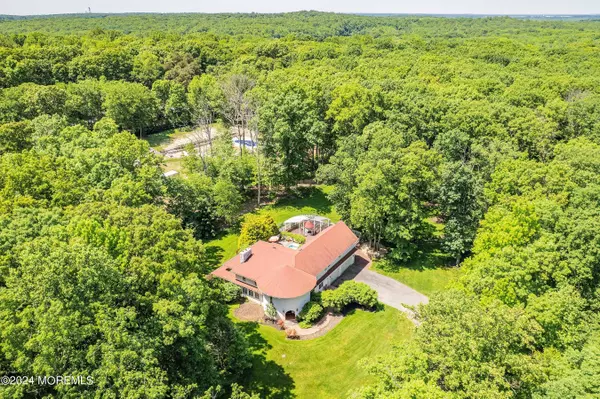7 Cedar Court Millstone, NJ 08535
UPDATED:
10/12/2024 02:04 PM
Key Details
Property Type Single Family Home
Sub Type Single Family Residence
Listing Status Active
Purchase Type For Sale
Square Footage 5,136 sqft
Price per Sqft $291
Municipality Millstone (MIL)
Subdivision Sunny Hgts Ests
MLS Listing ID 22414337
Style Mediterranean,Custom
Bedrooms 5
Full Baths 3
HOA Y/N No
Originating Board MOREMLS (Monmouth Ocean Regional REALTORS®)
Year Built 1987
Annual Tax Amount $20,452
Tax Year 2023
Lot Size 2.730 Acres
Acres 2.73
Property Description
The 7,200 square feet of 'heated space' within the structure offers a unique sense of security, fortified with steel beams, 2 x 6 exterior walls, real stucco exterior siding all around. Adding to the dramatic interest are functional amply sized exposed beams. The two-story turret foyer is comprised of two curved stairways and accented with structure arches and pillars. Random width T&G pegged oak flooring and Marvin casement windows, living room with gas fireplace, 4 zone hot water baseboard heat and newer air conditioners, keep residents cozy. At the heart of the home, the kitchen romances a high beamed ceiling with lush plants, a maple butcher block center island with overhead stained-glass pendent lamps and accented by a professional custom brass pot hanger. Lighting options include recessed, track, pendent and cabinet LED's all on dimmers. The beautiful oak cabinetry by Wood Mode with ample storage, glass doors on upper cabinets. A high B.T.U. commercial gas stove, newer double ovens and Sub Zero, make this room any chef's delight.
The master suite offers nearly 800 square feet of luxury with high ceilings and walk in custom closets. The master bath is an oasis with Roman style Travertine Scabos tile. A huge shower with 3 heads, steam, and barreled tiled ceiling. The Jacuzzi 2-person tub is enhanced by a hand painted floral dome ceiling and LED trim lighting, with changeable color. The toilet and bidet area has a night light and bookshelves. Custom cabinets all with LED dimmable lighting. Arched walls with columns and large arched window, with view to the private back yard, add to its beauty.
A heated 3 car garage, with a second stairway to the basement provides space for creative projects, hobbies, woodworking, and such.
Lastly, the finished basement, a one-of-a-kind space you will likely never see. Open floor plan, with used red brick arches, wet bar, wood burning fireplace, beams, live plant wall, aquarium, pool table, big screen tv and surround sound. Lighting can be adjusted to mood, with dimmable LED recessed fixtures, wall sconces, track lighting, string lights and more.
Review the detail sheet and compare value with homes priced over $3 million dollars.
Location
State NJ
County Monmouth
Area Millstone Twp
Direction Agress Rd. to Alpine Dr. to Cedar Ct. #7 (Gated driveway)
Rooms
Basement Ceilings - High, Finished, Full
Interior
Interior Features Attic, Attic - Walk Up, Built-Ins, Ceilings - 9Ft+ 1st Flr, Ceilings - 9Ft+ 2nd Flr, Ceilings - Beamed, Clerestories, Dec Molding, Den, French Doors, Sliding Door, Recessed Lighting
Heating Natural Gas, Hot Water, Baseboard, 3+ Zoned Heat
Cooling Central Air, 2 Zoned AC
Flooring Other
Fireplaces Number 2
Fireplace Yes
Exterior
Exterior Feature Fence, Palladium Window, Patio, Sprinkler Under, Swimming, Thermal Window
Garage Paved, Unpaved, Asphalt, Driveway, Direct Access, Heated Garage, Oversized, Workshop in Garage
Garage Spaces 3.0
Pool Fenced, Gunite, In Ground
Waterfront No
Roof Type Shingle
Garage Yes
Building
Lot Description Back to Woods, Fenced Area
Story 2
Sewer Septic Tank
Water Well
Architectural Style Mediterranean, Custom
Level or Stories 2
Structure Type Fence,Palladium Window,Patio,Sprinkler Under,Swimming,Thermal Window
Schools
Elementary Schools Millstone
Middle Schools Millstone
Others
Senior Community No
Tax ID 33-00031-04-00037

GET MORE INFORMATION




