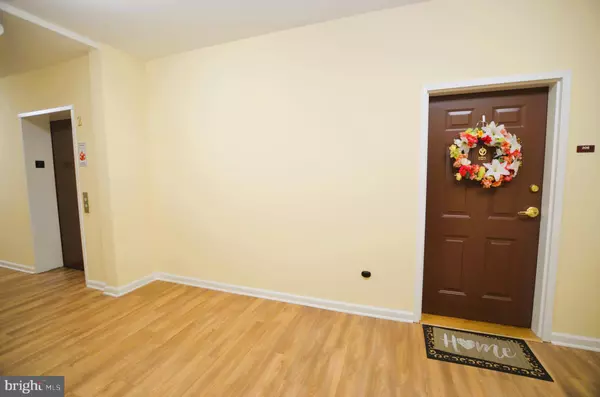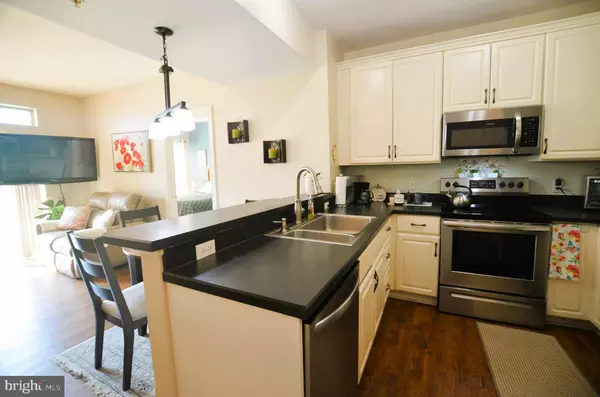1000 FOUNTAINVIEW CIR #206 Newark, DE 19713
UPDATED:
11/15/2024 05:39 PM
Key Details
Property Type Condo
Sub Type Condo/Co-op
Listing Status Active
Purchase Type For Sale
Square Footage 825 sqft
Price per Sqft $256
Subdivision Village Of Fountainview
MLS Listing ID DENC2065138
Style Traditional
Bedrooms 2
Full Baths 2
Condo Fees $728/qua
HOA Y/N N
Abv Grd Liv Area 825
Originating Board BRIGHT
Year Built 2007
Annual Tax Amount $1,532
Tax Year 2016
Lot Dimensions 0.00 x 0.00
Property Description
Welcome to 1000 Fountainview Circle, Unit 206, a gem in Newark’s premier 55+ community! This elegant 2-bedroom, 2-bathroom condo on the second floor offers a perfect blend of comfort and style.
Step into an open concept layout where the modern kitchen takes center stage, featuring a sleek countertop bar ideal for casual meals, generous counter space for your culinary creations, and abundant cabinetry. The kitchen seamlessly flows into the bright living area, which opens to a private balcony with serene views of the expansive courtyard and sparkling community pool.
Retreat to the luxurious owner’s suite, complete with a spacious walk-in closet and a beautifully designed oversized bathroom. The second bedroom, conveniently located near the living area, is perfect for guests or as a versatile space. A hall bath and a separate laundry/utility room add to the convenience. Plus, extra storage space just outside your unit provides ample room for all your essentials.
With HVAC systems recently updated to less than a year old, this condo promises modern comfort and reliability. Enjoy easy living within walking distance to the Newark Senior Center and just minutes from an array of restaurants, shopping, and major highways (I-95, I-495, and I-295).
Embrace worry-free living and all the wonderful amenities Fountainview has to offer. This exceptional condo is ready to become your new home. Don’t miss this opportunity!
Location
State DE
County New Castle
Area Newark/Glasgow (30905)
Zoning 18AC
Direction East
Rooms
Other Rooms Living Room, Primary Bedroom, Kitchen, Bedroom 1
Main Level Bedrooms 2
Interior
Interior Features Breakfast Area, Walk-in Closet(s), Upgraded Countertops, Carpet
Hot Water Electric
Heating Heat Pump(s)
Cooling Central A/C
Flooring Carpet, Engineered Wood, Vinyl
Equipment Built-In Range, Dishwasher, Disposal, Built-In Microwave, Refrigerator, Water Heater, Washer/Dryer Stacked
Fireplace N
Appliance Built-In Range, Dishwasher, Disposal, Built-In Microwave, Refrigerator, Water Heater, Washer/Dryer Stacked
Heat Source Electric
Laundry Main Floor, Dryer In Unit, Washer In Unit
Exterior
Exterior Feature Balcony
Utilities Available Cable TV Available, Electric Available
Amenities Available Swimming Pool, Elevator, Common Grounds
Waterfront N
Water Access N
View Courtyard
Street Surface Black Top
Accessibility Grab Bars Mod, Elevator
Porch Balcony
Garage N
Building
Lot Description Pond, Poolside
Story 1
Unit Features Garden 1 - 4 Floors
Sewer Public Sewer
Water Public
Architectural Style Traditional
Level or Stories 1
Additional Building Above Grade, Below Grade
Structure Type Dry Wall
New Construction N
Schools
School District Christina
Others
Pets Allowed Y
HOA Fee Include Pool(s),Common Area Maintenance,Ext Bldg Maint,Lawn Maintenance,Snow Removal,Trash,Management
Senior Community Yes
Age Restriction 55
Tax ID 18-033.00-076.C.1206
Ownership Condominium
Security Features Main Entrance Lock,Smoke Detector,Sprinkler System - Indoor
Acceptable Financing Cash, Conventional
Listing Terms Cash, Conventional
Financing Cash,Conventional
Special Listing Condition Standard
Pets Description Cats OK, Dogs OK, Number Limit, Case by Case Basis, Size/Weight Restriction

GET MORE INFORMATION




