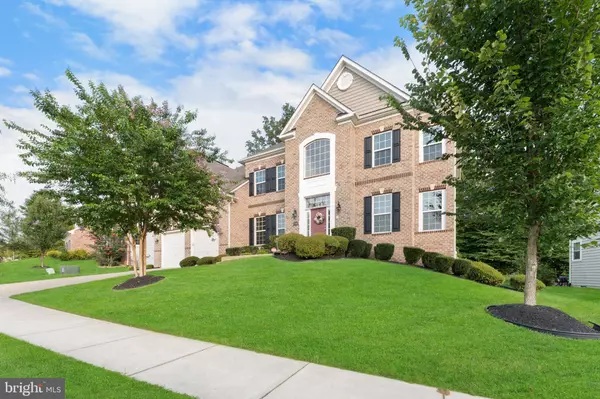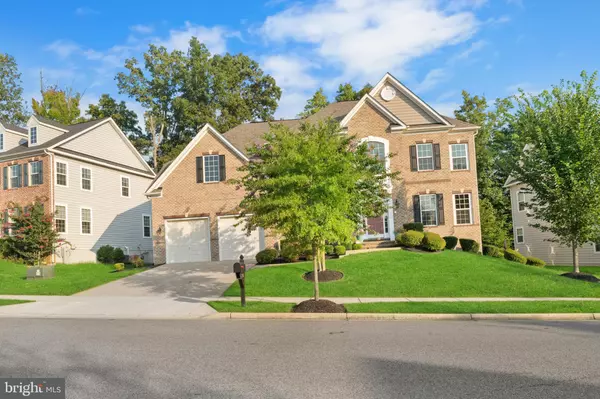3902 PRESIDENTIAL GOLF DR Upper Marlboro, MD 20774
UPDATED:
11/05/2024 11:52 AM
Key Details
Property Type Single Family Home
Sub Type Detached
Listing Status Active
Purchase Type For Sale
Square Footage 6,826 sqft
Price per Sqft $133
Subdivision Beech Tree West Village
MLS Listing ID MDPG2124466
Style Colonial
Bedrooms 4
Full Baths 3
Half Baths 1
HOA Fees $100/mo
HOA Y/N Y
Abv Grd Liv Area 4,554
Originating Board BRIGHT
Year Built 2017
Annual Tax Amount $11,002
Tax Year 2024
Lot Size 0.279 Acres
Acres 0.28
Property Description
The expansive living room, complete with a cozy fireplace with a beautiful dining area on the main level. Upstairs, you'll find four generously sized bedrooms, including a master suite with a spa-like en-suite bathroom and walk-in closet.
The fully finished basement provides additional living space, perfect for a home theater, gym, or guest suite, complete with a full bathroom for added convenience.
Outside, the property features a beautifully landscaped yard and a spacious deck, perfect for outdoor gatherings. Located in a vibrant community with access to top-notch amenities like a golf course, clubhouse, pool, and walking trails, this home truly has it all.
Don’t miss your chance to live in luxury—schedule a showing today!
Location
State MD
County Prince Georges
Zoning LCD
Rooms
Basement Fully Finished
Main Level Bedrooms 4
Interior
Interior Features Breakfast Area, Ceiling Fan(s), Crown Moldings, Family Room Off Kitchen, Formal/Separate Dining Room, Pantry, Bathroom - Soaking Tub, Sprinkler System, Walk-in Closet(s), Window Treatments, Wood Floors
Hot Water Electric
Heating Central
Cooling Central A/C
Fireplaces Number 1
Equipment Built-In Microwave, Built-In Range, Dishwasher, ENERGY STAR Dishwasher, ENERGY STAR Refrigerator, Oven - Double, Oven/Range - Gas, Stainless Steel Appliances, Water Heater
Furnishings No
Fireplace Y
Appliance Built-In Microwave, Built-In Range, Dishwasher, ENERGY STAR Dishwasher, ENERGY STAR Refrigerator, Oven - Double, Oven/Range - Gas, Stainless Steel Appliances, Water Heater
Heat Source Natural Gas
Laundry Upper Floor
Exterior
Exterior Feature Deck(s), Patio(s)
Garage Garage - Front Entry
Garage Spaces 2.0
Amenities Available Bike Trail, Club House, Community Center, Golf Club, Golf Course Membership Available, Jog/Walk Path, Lake, Meeting Room, Party Room, Picnic Area, Pool - Outdoor, Putting Green, Recreational Center, Tennis Courts, Soccer Field, Tot Lots/Playground
Waterfront N
Water Access N
Accessibility None
Porch Deck(s), Patio(s)
Attached Garage 2
Total Parking Spaces 2
Garage Y
Building
Story 3
Foundation Permanent
Sewer Public Sewer
Water Public
Architectural Style Colonial
Level or Stories 3
Additional Building Above Grade, Below Grade
New Construction N
Schools
School District Prince George'S County Public Schools
Others
Senior Community No
Tax ID 17035513203
Ownership Fee Simple
SqFt Source Assessor
Security Features Smoke Detector,Security System,Sprinkler System - Indoor
Acceptable Financing Conventional, FHA, VA
Horse Property N
Listing Terms Conventional, FHA, VA
Financing Conventional,FHA,VA
Special Listing Condition Standard

GET MORE INFORMATION




