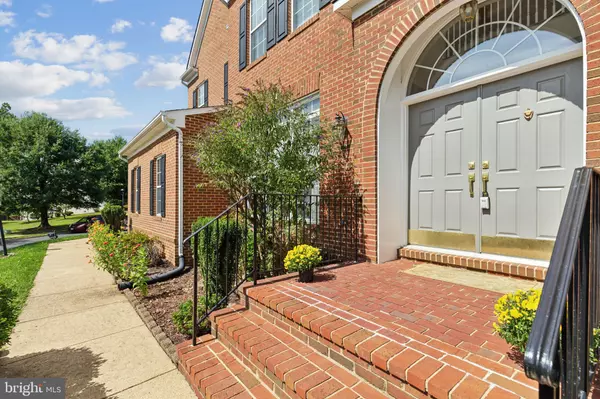7129 AYERS MEADOW LN Springfield, VA 22150
UPDATED:
11/13/2024 02:57 PM
Key Details
Property Type Single Family Home
Listing Status Under Contract
Purchase Type For Sale
Square Footage 6,671 sqft
Price per Sqft $187
Subdivision Accotink Bluff Estates
MLS Listing ID VAFX2196510
Style Colonial
Bedrooms 6
Full Baths 4
Half Baths 2
HOA Fees $62/mo
HOA Y/N Y
Abv Grd Liv Area 4,447
Originating Board BRIGHT
Year Built 2001
Annual Tax Amount $12,672
Tax Year 2024
Lot Size 0.259 Acres
Acres 0.26
Property Description
The main level boasts 10-foot ceilings, providing an open feel, a two-story great room, and extensive recessed lighting. The kitchen has been updated with a new Quartz counters, range, refrigerator, dishwasher, and microwave, and features a center island with a gas cooktop and downdraft, a large walk-in pantry, and two refrigerators that convey. The laundry room was converted into a second kitchenette, perfect for putting entertaining to the test. There’s an additional laundry room on the lower level. Hardwood floors were added throughout the main level. There are 2 half baths on the main level with the potential to convert one to a full bath and use the main level office as a bedroom.
On the upper level, the primary bedroom suite offers luxury with a large sitting area, tray ceiling with fan, and two walk-in closets. The primary bath includes a triangle Jacuzzi jetted tub, a sit-down shower with a bench, and double vanities. One bedroom has an ensuite bath, while two additional bedrooms share a Jack and Jill bath.
The lower level is equally impressive, with two bedrooms, a full bath, and a walk-up exit. A movie/theater room is equipped with a projector, Bose surround sound system, and recessed lighting. The gas fireplace adds warmth and charm to the expansive lower level, which also features 9-foot ceilings. Updated washer and dryer are negotiable.
The exterior of the home is designed for low maintenance and includes a 6-foot privacy fence surrounding the entire backyard, offering seclusion and space for outdoor enjoyment. This well-kept home is an exceptional opportunity for luxurious living in Springfield, VA.
Location
State VA
County Fairfax
Zoning 302
Rooms
Other Rooms Dining Room, Primary Bedroom, Bedroom 2, Bedroom 3, Bedroom 4, Bedroom 5, Kitchen, Family Room, Library, Great Room, Media Room, Bedroom 6
Basement Full
Interior
Interior Features Ceiling Fan(s), Dining Area, Family Room Off Kitchen, Kitchen - Island, Wood Floors, Window Treatments
Hot Water Natural Gas
Heating Central
Cooling Air Purification System, Ceiling Fan(s), Central A/C
Flooring Carpet, Concrete, Tile/Brick
Fireplaces Number 1
Equipment Icemaker, Refrigerator, Oven - Wall
Fireplace Y
Appliance Icemaker, Refrigerator, Oven - Wall
Heat Source Natural Gas
Exterior
Garage Garage Door Opener
Garage Spaces 3.0
Utilities Available Electric Available, Water Available, Sewer Available
Amenities Available Other
Water Access N
Roof Type Shingle,Composite
Accessibility Other
Attached Garage 3
Total Parking Spaces 3
Garage Y
Building
Story 3
Sewer Public Sewer
Water Public
Architectural Style Colonial
Level or Stories 3
Additional Building Above Grade, Below Grade
New Construction N
Schools
Elementary Schools Woodlawn
Middle Schools Whitman
High Schools Mount Vernon
School District Fairfax County Public Schools
Others
HOA Fee Include Other
Senior Community No
Tax ID 0903 17 0032
Ownership Fee Simple
SqFt Source Estimated
Special Listing Condition Standard

GET MORE INFORMATION




