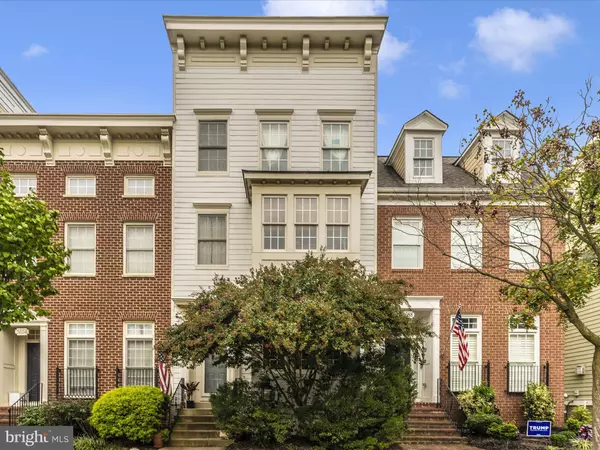3656 TAVISTOCK RD Frederick, MD 21704
UPDATED:
11/03/2024 03:08 PM
Key Details
Property Type Townhouse
Sub Type Interior Row/Townhouse
Listing Status Active
Purchase Type For Sale
Square Footage 3,069 sqft
Price per Sqft $218
Subdivision Villages Of Urbana
MLS Listing ID MDFR2054356
Style Federal
Bedrooms 4
Full Baths 4
Half Baths 1
HOA Fees $154/mo
HOA Y/N Y
Abv Grd Liv Area 2,246
Originating Board BRIGHT
Year Built 2003
Annual Tax Amount $5,405
Tax Year 2024
Lot Size 2,300 Sqft
Acres 0.05
Property Description
Location
State MD
County Frederick
Zoning PUD
Rooms
Basement Connecting Stairway, Sump Pump, Full, Fully Finished, Heated, Improved, Daylight, Partial
Interior
Interior Features Attic, Kitchen - Gourmet, Kitchen - Table Space, Dining Area, Kitchen - Eat-In, Primary Bath(s), Built-Ins, Chair Railings, Crown Moldings, Window Treatments, Upgraded Countertops, Wood Floors
Hot Water Natural Gas
Heating Forced Air
Cooling Central A/C
Fireplaces Number 1
Fireplaces Type Heatilator
Inclusions Parking Included In ListPrice,
Equipment Dishwasher, Disposal, Dryer, Exhaust Fan, Icemaker, Microwave, Oven/Range - Gas, Refrigerator, Washer
Fireplace Y
Window Features Double Pane
Appliance Dishwasher, Disposal, Dryer, Exhaust Fan, Icemaker, Microwave, Oven/Range - Gas, Refrigerator, Washer
Heat Source Natural Gas
Laundry Upper Floor, Washer In Unit, Dryer In Unit
Exterior
Exterior Feature Deck(s), Patio(s)
Garage Garage Door Opener
Garage Spaces 2.0
Fence Privacy, Rear
Amenities Available Baseball Field, Basketball Courts, Bike Trail, Common Grounds, Community Center, Exercise Room, Fitness Center, Jog/Walk Path, Library, Pool - Outdoor, Recreational Center, Soccer Field, Tennis Courts, Tot Lots/Playground
Waterfront N
Water Access N
Accessibility Other
Porch Deck(s), Patio(s)
Total Parking Spaces 2
Garage Y
Building
Story 4
Foundation Concrete Perimeter
Sewer Public Sewer
Water Public
Architectural Style Federal
Level or Stories 4
Additional Building Above Grade, Below Grade
Structure Type 9'+ Ceilings,Dry Wall
New Construction N
Schools
Elementary Schools Sugarloaf
Middle Schools Urbana
High Schools Urbana
School District Frederick County Public Schools
Others
HOA Fee Include Common Area Maintenance,Lawn Care Front,Pool(s),Recreation Facility,Trash
Senior Community No
Tax ID 1107230990
Ownership Fee Simple
SqFt Source Assessor
Acceptable Financing Bank Portfolio, Cash, Conventional, FHA, Private, VA
Listing Terms Bank Portfolio, Cash, Conventional, FHA, Private, VA
Financing Bank Portfolio,Cash,Conventional,FHA,Private,VA
Special Listing Condition Standard

GET MORE INFORMATION




