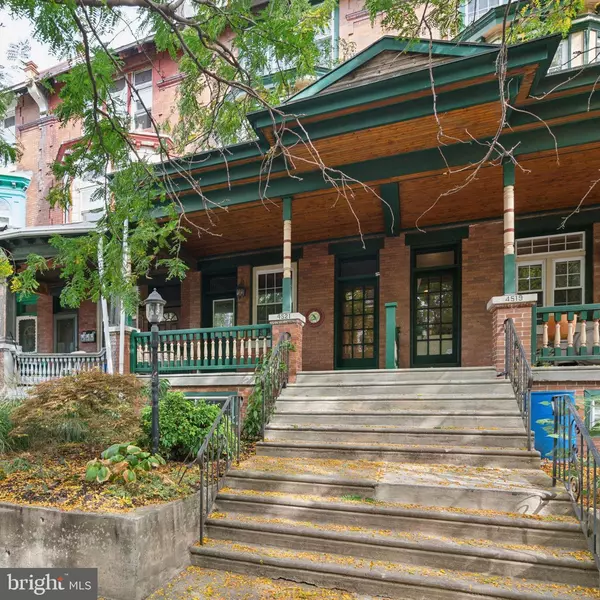4521 SANSOM ST Philadelphia, PA 19139
UPDATED:
10/30/2024 08:40 PM
Key Details
Property Type Townhouse
Sub Type Interior Row/Townhouse
Listing Status Active
Purchase Type For Sale
Square Footage 2,400 sqft
Price per Sqft $260
Subdivision University City
MLS Listing ID PAPH2392602
Style Victorian
Bedrooms 3
Full Baths 2
Half Baths 1
HOA Y/N N
Abv Grd Liv Area 2,400
Originating Board BRIGHT
Year Built 1925
Annual Tax Amount $7,138
Tax Year 2024
Lot Size 1,600 Sqft
Acres 0.04
Lot Dimensions 16.00 x 100.00
Property Description
As you walk up to the home you will be impressed by the oversized porch. Entering the first floor, you will immediately notice the 9 foot ceilings, deep window sills and beautifully crafted crown molding, chair rails, wainscoting and gas fireplace. The stunning gourmet kitchen incorporates a large SubZero refrigerator, a commercial style Wolf gas stove and a top of the line Bosch dishwasher, all in stainless steel. The superior quality cherry cabinets are topped with exquisite black granite and the delightful custom backsplash is made from tumbled marble. Beyond the kitchen, you will be able to access the private courtyard with a pergola, gardens and space for parking.
The second floor includes two bedrooms, one with a bay window and a wall of built-in builtin bookshelves, an open loft area and a hall bath with whirlpool tub. Laundry is conveniently located on this floor as well.
Spacious primary suite takes up the entire third floor with a sitting area, gas fireplace, two closets, and a private roof deck. The luxurious bathroom comes complete with marble floors, dual sinks, granite counter tops and whirlpool tub.
This home features plenty of storage with closets throughout and a full basement. Parking is easy with protected off street parking at the rear of the home. Also energy efficient with solar panels installed in 2019! Book your private showing today!
Location
State PA
County Philadelphia
Area 19139 (19139)
Zoning RSA5
Rooms
Other Rooms Loft
Basement Full, Poured Concrete, Unfinished, Water Proofing System
Interior
Interior Features Built-Ins, Chair Railings, Dining Area, Floor Plan - Traditional, Primary Bath(s), Recessed Lighting, Bathroom - Tub Shower, Wainscotting, Walk-in Closet(s), Wood Floors
Hot Water Natural Gas
Cooling Central A/C
Flooring Hardwood
Fireplaces Number 2
Fireplaces Type Gas/Propane
Equipment Built-In Range, Dishwasher, Disposal, Dryer, Exhaust Fan, Icemaker, Oven/Range - Gas, Range Hood, Refrigerator, Stainless Steel Appliances, Washer, Washer/Dryer Stacked, Water Heater
Fireplace Y
Appliance Built-In Range, Dishwasher, Disposal, Dryer, Exhaust Fan, Icemaker, Oven/Range - Gas, Range Hood, Refrigerator, Stainless Steel Appliances, Washer, Washer/Dryer Stacked, Water Heater
Heat Source Natural Gas
Laundry Upper Floor
Exterior
Exterior Feature Deck(s), Brick, Patio(s)
Garage Spaces 1.0
Utilities Available Electric Available, Natural Gas Available, Sewer Available, Water Available
Waterfront N
Water Access N
Roof Type Shingle
Accessibility 2+ Access Exits, Level Entry - Main
Porch Deck(s), Brick, Patio(s)
Total Parking Spaces 1
Garage N
Building
Lot Description Rear Yard
Story 2
Foundation Block
Sewer Public Septic
Water Public
Architectural Style Victorian
Level or Stories 2
Additional Building Above Grade, Below Grade
New Construction N
Schools
School District The School District Of Philadelphia
Others
Senior Community No
Tax ID 601021600
Ownership Fee Simple
SqFt Source Assessor
Acceptable Financing Conventional, Cash, VA
Listing Terms Conventional, Cash, VA
Financing Conventional,Cash,VA
Special Listing Condition Standard

GET MORE INFORMATION




