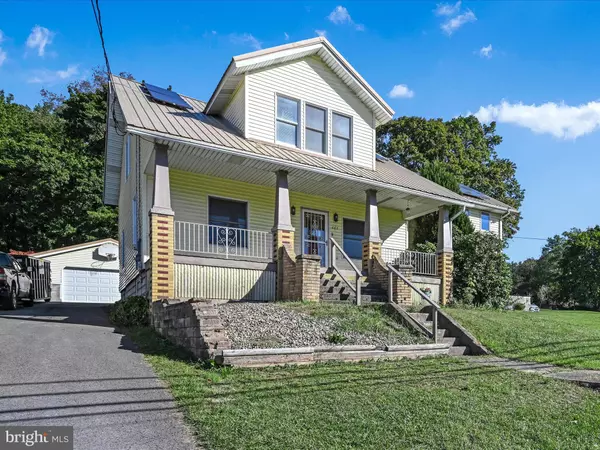467 MAIN ST Ashland, PA 17921
UPDATED:
11/20/2024 07:24 PM
Key Details
Property Type Single Family Home
Sub Type Detached
Listing Status Pending
Purchase Type For Sale
Square Footage 2,520 sqft
Price per Sqft $91
Subdivision Butler Township
MLS Listing ID PASK2017882
Style Cape Cod
Bedrooms 4
Full Baths 3
HOA Y/N N
Abv Grd Liv Area 2,520
Originating Board BRIGHT
Year Built 1935
Annual Tax Amount $3,160
Tax Year 2022
Lot Size 0.550 Acres
Acres 0.55
Lot Dimensions 131.00 x 184.00
Property Description
This home warmly invites you with its comfort, original and added renovations, and all of its space! Step into the first main floor of the home from the front porch into a welcoming entryway. You can make a left into the living room, which flows into the dining room, with a propane fireplace, conveniently located off of the kitchen. You have ample cupboard storage and prep space for your family meals. You can access the rear of the home into a mudroom, that you can transform into your desire! This heated by propane. A full bath is available on the first floor. Back to entering into the front of the home - turn to the right and go down into the addition for added relaxation, leisure time, and family gatherings. There is plenty of room to entertain, and it also houses the laundry room. Travel from the entry up to the first bedroom on your right, which is the top portion of the addition and features your primary room, with a full bath- tub/shower and walk in closet. The next flight of stairs leads you to the top level, boasting 3 bedrooms and another full bath! All bedrooms have closets, and you will see hardwood throughout the home. Take a step outside and find a detached garage for the care of your vehicles and/or the luxury of enjoying your hobbies. This garage is heated with a small hot air oil furnace. The backyard has been fenced in for your pets entertainment! This property hosts not one, but 3 outdoor storage sheds. The first building is 14x24, with double flooring, and electricity. The second is 16x8, third- has electric and oil to heat. There is plenty of room to run and play in the backyard and also to swim! Yes, there is a 3 1/2 ft-8 1/2 ft, inground, chlorine pool with an electric filter and hook ups. Note- this pool will need a new liner. This property is also served with Goodleap solar panels and a Generac, back up generator. More info with listing agent upon request. 200 Amp, plenty of potential in the basement, ample storage space, 6 ton coal bin, can hook up to public water- currently on site well (90 ft), metal roof, and so much more - waiting for you! Easy commute to 901 and onto I81, grocery stores and gas stations are within a few minutes. Get your preapprovals ready and show!
Home is to be sold as is.
*There is also a vacant land lot listed directly behind this property, .8 acres with sewer and water hookup. ID- 04-21-0001-008 for more potential !
Location
State PA
County Schuylkill
Area Butler Twp (13304)
Zoning RESIDENTIAL
Rooms
Basement Combination
Interior
Interior Features Carpet, Ceiling Fan(s), Family Room Off Kitchen, Kitchen - Table Space, Wood Floors
Hot Water Electric
Heating Baseboard - Hot Water
Cooling Ceiling Fan(s), Window Unit(s)
Flooring Carpet, Hardwood
Inclusions stove, washer/dryer, refrigerator
Equipment Dryer, Refrigerator, Washer, Stove
Fireplace N
Appliance Dryer, Refrigerator, Washer, Stove
Heat Source Coal, Propane - Leased
Exterior
Garage Garage - Front Entry
Garage Spaces 7.0
Fence Fully
Pool In Ground, Concrete
Utilities Available Sewer Available
Waterfront N
Water Access N
Roof Type Metal
Accessibility 2+ Access Exits
Total Parking Spaces 7
Garage Y
Building
Story 3
Foundation Block
Sewer Public Sewer
Water Well
Architectural Style Cape Cod
Level or Stories 3
Additional Building Above Grade, Below Grade
New Construction N
Schools
School District North Schuylkill
Others
Senior Community No
Tax ID 04-21-0064
Ownership Fee Simple
SqFt Source Assessor
Acceptable Financing Cash, Conventional, FHA, VA
Listing Terms Cash, Conventional, FHA, VA
Financing Cash,Conventional,FHA,VA
Special Listing Condition Standard

GET MORE INFORMATION




