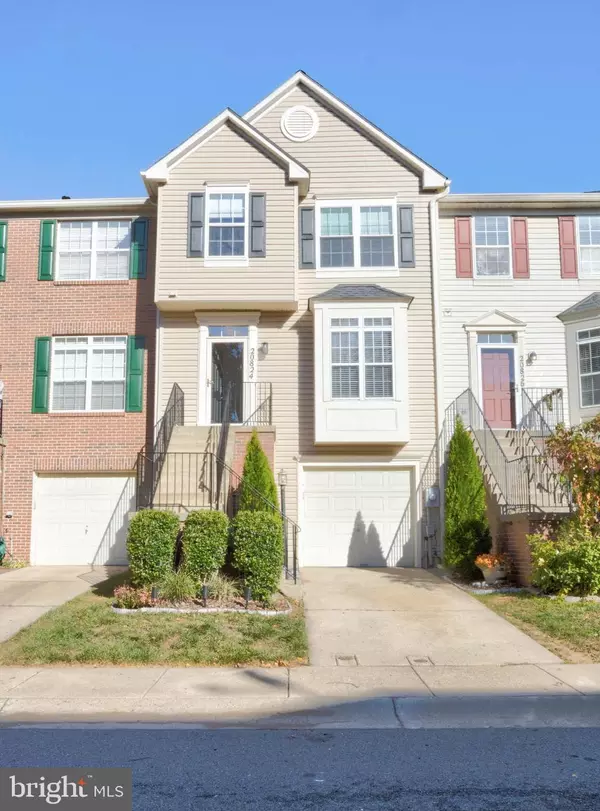20824 SHAMROCK GLEN CIR #1304 Germantown, MD 20874
UPDATED:
11/21/2024 10:11 PM
Key Details
Property Type Condo
Sub Type Condo/Co-op
Listing Status Active
Purchase Type For Sale
Square Footage 3,260 sqft
Price per Sqft $164
Subdivision Cloverleaf
MLS Listing ID MDMC2154376
Style Colonial
Bedrooms 3
Full Baths 2
Half Baths 2
Condo Fees $140/mo
HOA Y/N N
Abv Grd Liv Area 2,160
Originating Board BRIGHT
Year Built 1997
Annual Tax Amount $4,801
Tax Year 2024
Lot Size 1,160 Sqft
Acres 0.03
Property Description
Welcome to this beautifully renovated 3-bedroom, 2.5-bath gem, designed with a blend of style and convenience. This home offers over 8-foot ceilings, a spacious layout, and an impressive list of upgrades.
Main Features:
Bedrooms/Bathrooms: 3 spacious bedrooms with a newly renovated bathroom on the upper level (2022). Each bedroom offers ample closet space, including a walk-in closet (WIC) in the primary suite.
Basement Living Area: Cozy up to the never-used electric fireplace, perfect for relaxing evenings in.
Kitchen: Fully upgraded with new granite countertops, an island, a built-in microwave, and stainless steel appliances (stove and dishwasher replaced in 2021). Ideal for entertaining!
Outdoor Spaces: Enjoy the large rear deck for barbecues and gatherings. The new vinyl siding (2022) gives the home fantastic curb appeal.
Additional Highlights:
Modern Updates: Recessed lighting, cathedral ceilings, and skylights installed with the new roof (2022) flood the space with natural light.
Garage & Storage: Attached one-car garage with inside access for convenience and a walkout basement leading to the backyard.
New Systems: HVAC (2022), hot water heater (2021), and spray foam attic insulation for energy efficiency.
Security: Alarm system already installed.
Close to Everything: Conveniently located near shopping, dining, and quick access to Route 270 for easy commuting.
This home is truly move-in ready, with all major updates already completed. Don’t miss the chance to own this beautiful property—schedule a showing today!
Location
State MD
County Montgomery
Zoning 011
Rooms
Basement Daylight, Full
Interior
Interior Features Carpet, Ceiling Fan(s), Combination Dining/Living, Floor Plan - Open, Kitchen - Island, Sprinkler System, Upgraded Countertops
Hot Water Natural Gas
Heating Central, Forced Air
Cooling Central A/C
Equipment Built-In Microwave, Dishwasher, Disposal, Oven/Range - Electric, Stainless Steel Appliances, Water Heater
Furnishings No
Fireplace N
Appliance Built-In Microwave, Dishwasher, Disposal, Oven/Range - Electric, Stainless Steel Appliances, Water Heater
Heat Source Natural Gas
Laundry Basement
Exterior
Exterior Feature Deck(s)
Garage Garage - Front Entry
Garage Spaces 1.0
Amenities Available Common Grounds
Waterfront N
Water Access N
Accessibility None
Porch Deck(s)
Attached Garage 1
Total Parking Spaces 1
Garage Y
Building
Story 3
Foundation Concrete Perimeter
Sewer Public Sewer
Water Public
Architectural Style Colonial
Level or Stories 3
Additional Building Above Grade, Below Grade
New Construction N
Schools
School District Montgomery County Public Schools
Others
Pets Allowed N
HOA Fee Include Common Area Maintenance,Lawn Maintenance,Management,Reserve Funds,Snow Removal,Trash
Senior Community No
Tax ID 160203160100
Ownership Fee Simple
SqFt Source Estimated
Security Features Security System,Smoke Detector,Sprinkler System - Indoor
Horse Property N
Special Listing Condition Standard

GET MORE INFORMATION




