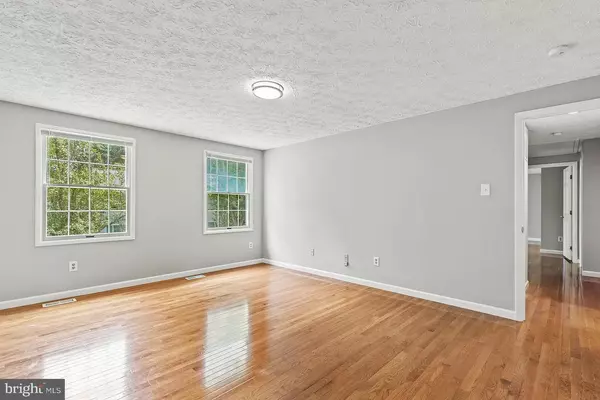10923 SANTA CLARA DR Fairfax, VA 22030
UPDATED:
11/17/2024 05:12 PM
Key Details
Property Type Single Family Home
Sub Type Detached
Listing Status Active
Purchase Type For Sale
Square Footage 2,352 sqft
Price per Sqft $393
Subdivision Braddock
MLS Listing ID VAFX2209374
Style Colonial
Bedrooms 4
Full Baths 3
Half Baths 1
HOA Fees $89/mo
HOA Y/N Y
Abv Grd Liv Area 2,352
Originating Board BRIGHT
Year Built 1983
Annual Tax Amount $8,505
Tax Year 2024
Lot Size 0.330 Acres
Acres 0.33
Property Description
Welcome to 10923 Santa Clara Dr., a spacious 4-bedroom, 3.5-bathroom single-family home in the heart of Fairfax, VA. Built in 1983, this residence offers approximately 3,360 square feet of living space, providing ample room for both relaxation and entertainment.
The main level features a welcoming foyer that leads to a formal living room and dining area, perfect for hosting gatherings. The well-appointed kitchen boasts modern appliances and ample cabinetry, catering to culinary enthusiasts. Adjacent to the kitchen is a cozy family room with a fireplace, creating a warm ambiance for family time.
Upstairs, the primary suite offers a private retreat with an en-suite bathroom and generous closet space. Four additional bedrooms provide flexibility for guests, a home office, or a hobby room.
The finished basement adds a bonus room and a full bath and is ideal for a recreation room or additional storage. Outside, the property features a well-maintained oversized yard, offering a serene space for outdoor activities and additional parking if needed.
Located in a desirable neighborhood, this home is close to top-rated schools, shopping centers, and recreational facilities, making it ideal for families seeking both comfort and convenience.
Don’t miss the opportunity to make this charming Fairfax residence your new home.
Location
State VA
County Fairfax
Zoning 304
Rooms
Basement Walkout Level, Windows, Space For Rooms, Outside Entrance, Interior Access, Rear Entrance, Daylight, Partial
Interior
Hot Water Electric
Heating Heat Pump(s)
Cooling Central A/C
Fireplaces Number 1
Fireplace Y
Heat Source Natural Gas
Exterior
Garage Additional Storage Area, Garage - Rear Entry, Garage - Side Entry, Inside Access, Oversized
Garage Spaces 4.0
Waterfront N
Water Access N
Accessibility None
Total Parking Spaces 4
Garage Y
Building
Story 3
Foundation Slab
Sewer Public Sewer
Water Public
Architectural Style Colonial
Level or Stories 3
Additional Building Above Grade, Below Grade
New Construction N
Schools
Elementary Schools Fairfax Villa
Middle Schools Frost
High Schools Woodson
School District Fairfax County Public Schools
Others
Senior Community No
Tax ID 0573 09 0124
Ownership Fee Simple
SqFt Source Assessor
Special Listing Condition Standard

GET MORE INFORMATION




