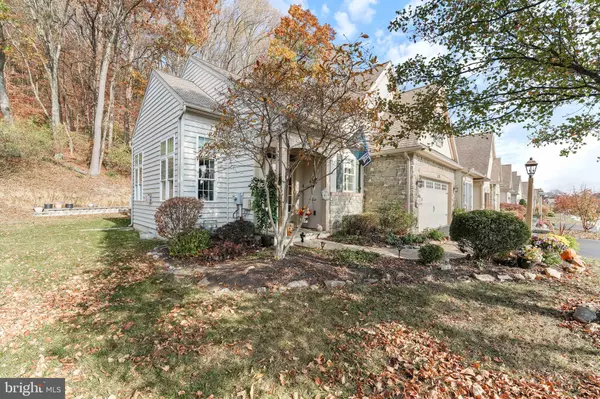1420 N RED MAPLE WAY Downingtown, PA 19335
UPDATED:
11/07/2024 05:51 PM
Key Details
Property Type Townhouse
Sub Type End of Row/Townhouse
Listing Status Active
Purchase Type For Sale
Square Footage 2,636 sqft
Price per Sqft $195
Subdivision The Woods At Rock Raymond
MLS Listing ID PACT2086288
Style Carriage House
Bedrooms 2
Full Baths 2
Half Baths 1
HOA Fees $315/mo
HOA Y/N Y
Abv Grd Liv Area 2,636
Originating Board BRIGHT
Year Built 2006
Annual Tax Amount $8,638
Tax Year 2023
Lot Size 1,911 Sqft
Acres 0.04
Lot Dimensions 0.00 x 0.00
Property Description
Upstairs to the Loft and the Second Bedroom with its Bathroom, Walk-In Closet and a Sitting Room or Office.
Then there is the Huge Basement that provides Great Storage Space.
This is a Well-Maintained, Move-in Ready Home in a Lovely Community with Walking and Nature Trails that is Close to Shopping and Restaurants in Downingtown. The management company takes care of landscaping and lawn maintenance, as well as snow removal and exterior-building maintenance. This Maintenance-Free Homeownership allows plenty of time to Explore Chester County or play Golf on nearby courses or enjoy the activities at nearby Marsh Creek Lake. Come Visit--You will not be disappointed!
Location
State PA
County Chester
Area Caln Twp (10339)
Zoning RES
Direction Southeast
Rooms
Other Rooms Dining Room, Bedroom 2, Family Room, Bedroom 1, Sun/Florida Room, Bonus Room
Basement Full, Interior Access, Poured Concrete, Space For Rooms, Unfinished, Windows
Main Level Bedrooms 1
Interior
Interior Features Attic, Bathroom - Soaking Tub, Bathroom - Stall Shower, Breakfast Area, Carpet, Ceiling Fan(s), Entry Level Bedroom, Family Room Off Kitchen, Floor Plan - Open, Formal/Separate Dining Room, Kitchen - Island, Kitchen - Table Space, Pantry, Primary Bath(s), Upgraded Countertops, Walk-in Closet(s), Window Treatments, Wood Floors
Hot Water Natural Gas
Heating Forced Air
Cooling Central A/C
Flooring Carpet, Hardwood, Partially Carpeted, Solid Hardwood, Vinyl
Fireplaces Number 1
Fireplaces Type Fireplace - Glass Doors, Gas/Propane, Mantel(s)
Equipment Built-In Microwave, Built-In Range, Dishwasher, Dryer - Front Loading, Dryer - Electric
Furnishings No
Fireplace Y
Window Features Sliding
Appliance Built-In Microwave, Built-In Range, Dishwasher, Dryer - Front Loading, Dryer - Electric
Heat Source Natural Gas
Laundry Dryer In Unit, Has Laundry, Main Floor, Washer In Unit
Exterior
Exterior Feature Deck(s)
Garage Additional Storage Area, Built In, Garage - Front Entry, Garage Door Opener, Inside Access, Oversized
Garage Spaces 5.0
Utilities Available Cable TV, Electric Available, Natural Gas Available, Phone Available
Amenities Available Common Grounds, Jog/Walk Path, Retirement Community
Waterfront N
Water Access N
View Trees/Woods
Roof Type Architectural Shingle
Accessibility None
Porch Deck(s)
Road Frontage HOA
Attached Garage 2
Total Parking Spaces 5
Garage Y
Building
Lot Description Backs - Open Common Area, Backs to Trees, Front Yard, Landscaping, Level, Partly Wooded, Rear Yard, SideYard(s), Trees/Wooded
Story 2
Foundation Block, Permanent
Sewer Public Sewer
Water Public
Architectural Style Carriage House
Level or Stories 2
Additional Building Above Grade
Structure Type 2 Story Ceilings,9'+ Ceilings,Dry Wall,High,Cathedral Ceilings
New Construction N
Schools
Elementary Schools Rainbow
Middle Schools Coatesvill
High Schools Coatesville Area Senior
School District Coatesville Area
Others
Pets Allowed Y
HOA Fee Include Common Area Maintenance,Lawn Care Front,Lawn Care Rear,Lawn Care Side,Lawn Maintenance,Road Maintenance,Snow Removal,Ext Bldg Maint
Senior Community Yes
Age Restriction 55
Tax ID 39-02 -0243
Ownership Fee Simple
SqFt Source Assessor
Acceptable Financing Cash, Conventional, FHA, VA
Horse Property N
Listing Terms Cash, Conventional, FHA, VA
Financing Cash,Conventional,FHA,VA
Special Listing Condition Standard
Pets Description No Pet Restrictions

GET MORE INFORMATION




