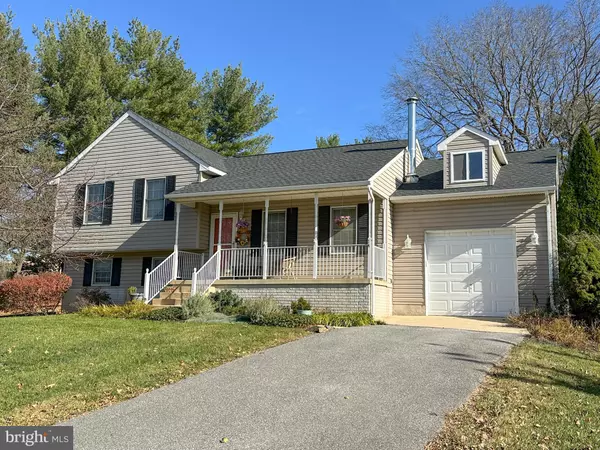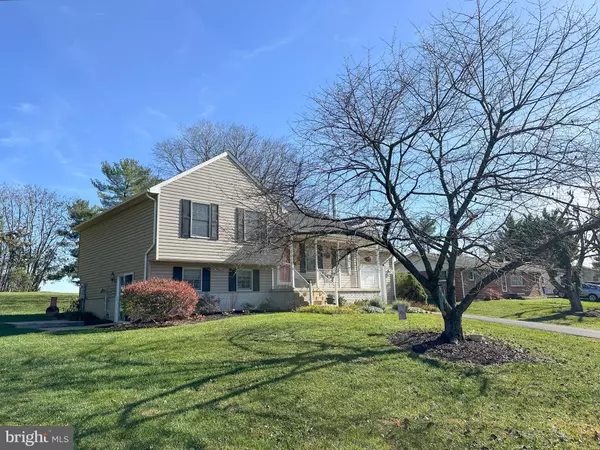14 JAMES ST Woodsboro, MD 21798
OPEN HOUSE
Sun Nov 24, 12:00pm - 2:00pm
UPDATED:
11/22/2024 04:07 AM
Key Details
Property Type Single Family Home
Sub Type Detached
Listing Status Active
Purchase Type For Sale
Square Footage 2,362 sqft
Price per Sqft $232
Subdivision None Available
MLS Listing ID MDFR2056654
Style Split Level
Bedrooms 3
Full Baths 3
HOA Y/N N
Abv Grd Liv Area 1,942
Originating Board BRIGHT
Year Built 1999
Annual Tax Amount $5,108
Tax Year 2024
Lot Size 0.483 Acres
Acres 0.48
Property Description
As you arrive, you're greeted by a charming front porch and a generous entry foyer. The main level features a cozy living room adorned with hardwood floors, while the expansive kitchen has been enhanced with granite countertops and new appliances.
On the upper level, you'll find a primary en-suite complete with a full bath, and both rooms have recently been refreshed with new paint. This level also accommodates two additional bedrooms and another full bath.
The lower level is perfect for entertaining, featuring a family room and a wet bar, ideal for hosting gatherings or enjoying family game nights. This area also includes a third full bath.
Just when you thought this home couldn't get any better, the floor plan offers a fourth level waiting for your personal touch. This space is divided into two rooms, including one with a window that would make an excellent fourth bedroom.
Additional upgrades include an enlarged patio, a new outdoor HVAC unit, an updated hot water heater, and newer garage doors equipped with heavy-duty hardware. The roof was replaced in 2023 and comes with a transferable warranty.
This home is conveniently located across the street from the Woodsboro Train Station Museum, a non-functioning train station, and is just a stone's throw from the delightful Woodsboro Park. Here, residents can enjoy trout fishing in the spring, year-round Frisbee golf, and sledding in the winter months.
Location
State MD
County Frederick
Zoning R1
Rooms
Other Rooms Living Room, Dining Room, Kitchen, Family Room, Other, Workshop
Basement Poured Concrete, Partially Finished
Interior
Hot Water Electric
Heating Heat Pump(s)
Cooling Central A/C
Flooring Carpet, Hardwood
Fireplaces Number 1
Fireplace Y
Heat Source Electric
Exterior
Garage Additional Storage Area, Other
Garage Spaces 1.0
Waterfront N
Water Access N
View Pasture
Roof Type Architectural Shingle
Accessibility None
Attached Garage 1
Total Parking Spaces 1
Garage Y
Building
Lot Description Front Yard, Partly Wooded, Premium, Rear Yard, SideYard(s), Rural
Story 3
Foundation Concrete Perimeter
Sewer Public Sewer
Water Public
Architectural Style Split Level
Level or Stories 3
Additional Building Above Grade, Below Grade
Structure Type Dry Wall
New Construction N
Schools
Elementary Schools New Midway/Woodsboro
Middle Schools Walkersville
High Schools Walkersville
School District Frederick County Public Schools
Others
Senior Community No
Tax ID 1111289762
Ownership Fee Simple
SqFt Source Assessor
Special Listing Condition Standard

GET MORE INFORMATION




