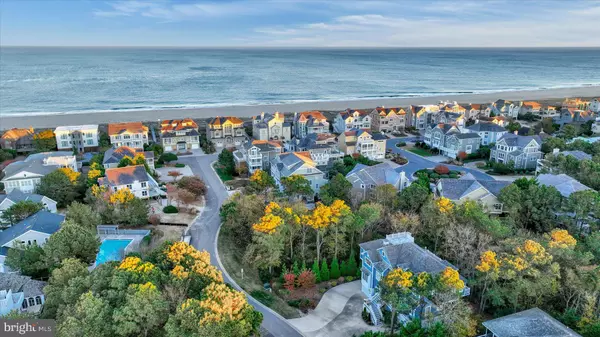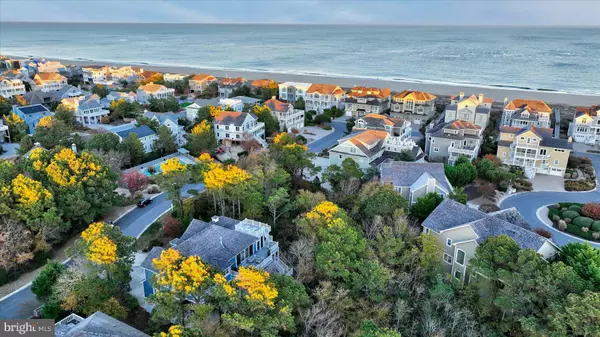39650 WINDSWEPT WAY North Bethany, DE 19930
UPDATED:
11/19/2024 06:43 PM
Key Details
Property Type Single Family Home
Sub Type Detached
Listing Status Active
Purchase Type For Sale
Square Footage 5,428 sqft
Price per Sqft $911
Subdivision Ocean Breezes
MLS Listing ID DESU2073636
Style Coastal
Bedrooms 7
Full Baths 7
HOA Fees $5,583/ann
HOA Y/N Y
Abv Grd Liv Area 5,428
Originating Board BRIGHT
Year Built 2015
Annual Tax Amount $2,826
Tax Year 2024
Lot Size 0.470 Acres
Acres 0.47
Property Description
Discover the epitome of luxury in this exquisite, three-story, 7-bedroom, 7-bathroom coastal estate nestled within a private, gated North Bethany Community. This rare gem is situated on one of the largest and most private homesites in the area, complete with a community pool (a rarity in North Bethany) and the pristine private beach within steps. From the moment you arrive, you’ll be captivated by the lush landscaping and an extended driveway with a three-car garage that together provide parking for up to 12 vehicles-perfect for hosting extended family. Upon entering the home, you’ll find bright and generous spaces for relaxed coastal living and entertaining. Highlights include a third floor vaulted main living room and a gourmet kitchen, a second floor family room with a kitchenette, a private elevator for convenient access to all three floors, a screened porch with a cozy gas firepit, numerous decks, including a rooftop deck offering a peek of the ocean, and a private deck off of the second family room with a sauna.
Many recent upgrades throughout the home include a bunk bedroom with sleeping space for 9, a beautiful stone living room fireplace with a raised hearth, upgraded ensuite baths, elegant ship lap with extensive trim finishes throughout, designer lighting, electronic shades, extra storage and two separate laundry areas, plus, plus, plus. The designer kitchen awaits with quartz countertops, an oversized island, custom cabinetry and a large walk-in pantry. Hardwood plank flooring, designer furnishings throughout and the best of everything in this home makes for a truly exceptional property, designed with elegance, comfort, and the ultimate coastal lifestyle in mind. This beautiful home is being offered fully furnished and turnkey (excludes select personal items).
Location
State DE
County Sussex
Area Baltimore Hundred (31001)
Zoning MR
Direction North
Rooms
Main Level Bedrooms 4
Interior
Interior Features Bathroom - Stall Shower, Bathroom - Tub Shower, Bathroom - Walk-In Shower, Bathroom - Jetted Tub, Ceiling Fan(s), Combination Dining/Living, Combination Kitchen/Dining, Combination Kitchen/Living, Dining Area, Elevator, Floor Plan - Open, Kitchen - Island, Kitchen - Gourmet, Primary Bath(s), Recessed Lighting, Sauna, Walk-in Closet(s), Wet/Dry Bar, Window Treatments, Wood Floors, Kitchenette, Built-Ins, Entry Level Bedroom, Upgraded Countertops, Wainscotting, Wine Storage, Carpet, Family Room Off Kitchen, Pantry
Hot Water Tankless, Electric
Heating Forced Air
Cooling Central A/C
Flooring Hardwood, Ceramic Tile, Partially Carpeted
Fireplaces Number 1
Fireplaces Type Gas/Propane, Mantel(s), Stone
Equipment Built-In Microwave, Dishwasher, Disposal, Dryer, Dryer - Electric, Dryer - Front Loading, Icemaker, Stainless Steel Appliances, Washer - Front Loading, Washer/Dryer Stacked, Water Heater - Tankless, Commercial Range, Exhaust Fan, Microwave, Oven - Wall, Oven - Double, Range Hood, Refrigerator, Six Burner Stove, Washer, Water Heater
Furnishings Yes
Fireplace Y
Window Features Screens
Appliance Built-In Microwave, Dishwasher, Disposal, Dryer, Dryer - Electric, Dryer - Front Loading, Icemaker, Stainless Steel Appliances, Washer - Front Loading, Washer/Dryer Stacked, Water Heater - Tankless, Commercial Range, Exhaust Fan, Microwave, Oven - Wall, Oven - Double, Range Hood, Refrigerator, Six Burner Stove, Washer, Water Heater
Heat Source Electric
Laundry Washer In Unit, Dryer In Unit, Has Laundry, Lower Floor, Main Floor
Exterior
Exterior Feature Deck(s), Enclosed, Porch(es), Screened
Garage Covered Parking, Garage - Front Entry, Oversized
Garage Spaces 12.0
Utilities Available Cable TV, Propane, Phone Available, Sewer Available, Water Available
Amenities Available Pool - Outdoor, Beach, Gated Community
Waterfront N
Water Access Y
Water Access Desc Private Access
View Panoramic, Trees/Woods
Roof Type Architectural Shingle
Accessibility 2+ Access Exits, Elevator
Porch Deck(s), Enclosed, Porch(es), Screened
Road Frontage HOA
Attached Garage 3
Total Parking Spaces 12
Garage Y
Building
Lot Description Backs to Trees, Front Yard, Landscaping, Open, Partly Wooded, Rear Yard, Secluded, Trees/Wooded
Story 3
Foundation Pilings
Sewer Public Sewer
Water Public
Architectural Style Coastal
Level or Stories 3
Additional Building Above Grade, Below Grade
Structure Type Dry Wall,9'+ Ceilings,Vaulted Ceilings
New Construction N
Schools
School District Indian River
Others
Pets Allowed Y
HOA Fee Include Common Area Maintenance,Pool(s),Management,Road Maintenance,Security Gate,Snow Removal,Trash
Senior Community No
Tax ID 134-09.00-9.02
Ownership Fee Simple
SqFt Source Estimated
Security Features Security System
Special Listing Condition Standard
Pets Description Case by Case Basis, Dogs OK, Cats OK

GET MORE INFORMATION




