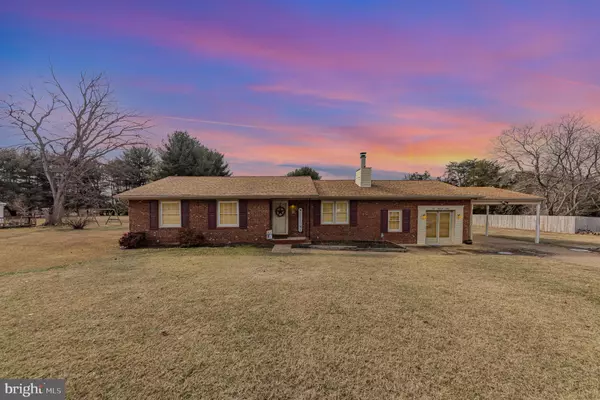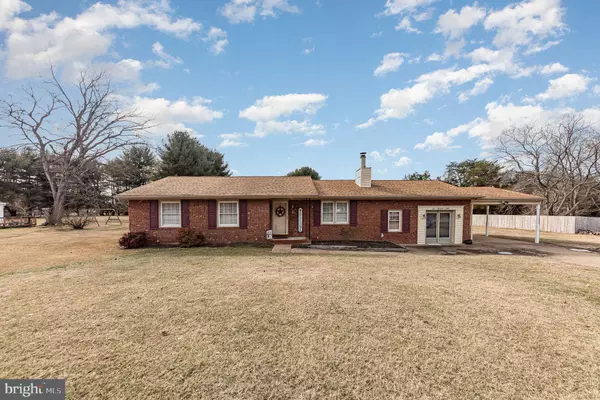6 JASON LN Stafford, VA 22554
UPDATED:
02/18/2025 09:28 PM
Key Details
Property Type Single Family Home
Sub Type Detached
Listing Status Active
Purchase Type For Sale
Square Footage 1,696 sqft
Price per Sqft $265
Subdivision Greenridge
MLS Listing ID VAST2035540
Style Ranch/Rambler
Bedrooms 3
Full Baths 2
HOA Y/N N
Abv Grd Liv Area 1,696
Originating Board BRIGHT
Year Built 1977
Annual Tax Amount $3,209
Tax Year 2024
Lot Size 1.132 Acres
Acres 1.13
Property Sub-Type Detached
Property Description
Location
State VA
County Stafford
Zoning R1
Rooms
Other Rooms Dining Room, Primary Bedroom, Bedroom 2, Bedroom 3, Kitchen, Foyer, Recreation Room
Main Level Bedrooms 3
Interior
Interior Features Bathroom - Tub Shower, Breakfast Area, Chair Railings, Dining Area, Entry Level Bedroom, Formal/Separate Dining Room, Kitchen - Eat-In, Primary Bath(s), Wood Floors
Hot Water Electric
Heating Heat Pump(s)
Cooling None
Flooring Hardwood, Laminated
Equipment Dishwasher, Dryer, Oven - Single, Refrigerator, Stove, Washer
Fireplace N
Appliance Dishwasher, Dryer, Oven - Single, Refrigerator, Stove, Washer
Heat Source Electric
Exterior
Garage Spaces 2.0
Carport Spaces 2
Water Access N
Roof Type Composite
Accessibility None
Total Parking Spaces 2
Garage N
Building
Story 1
Foundation Crawl Space
Sewer Septic = # of BR
Water Public
Architectural Style Ranch/Rambler
Level or Stories 1
Additional Building Above Grade, Below Grade
New Construction N
Schools
School District Stafford County Public Schools
Others
Senior Community No
Tax ID 30G 2 2
Ownership Fee Simple
SqFt Source Assessor
Special Listing Condition Standard
Virtual Tour https://listings.nextdoorphotos.com/property/edit/171828671/virtual




