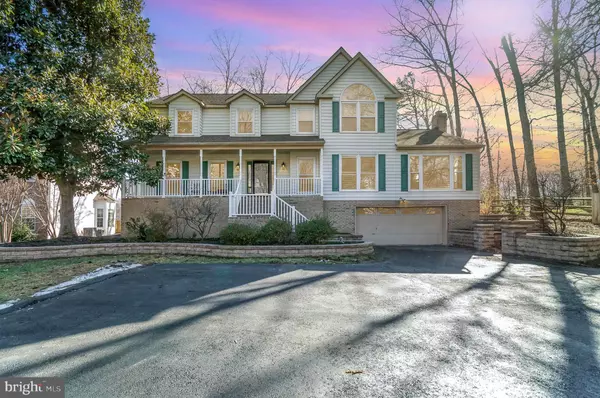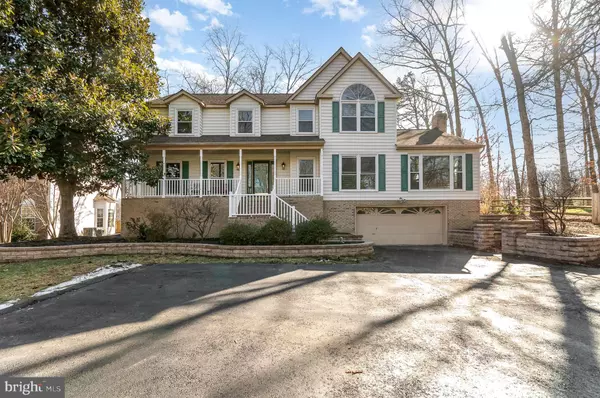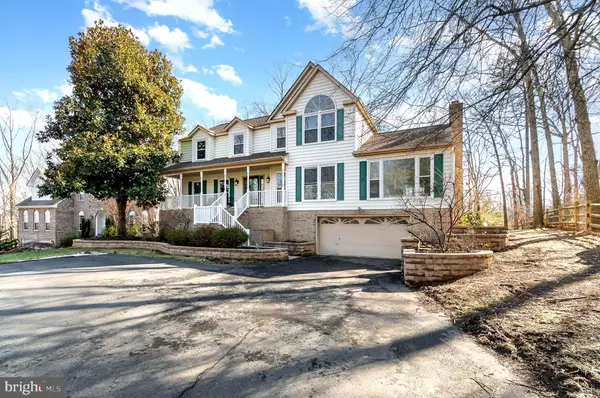106 CHESAPEAKE CV Stafford, VA 22554
UPDATED:
02/18/2025 05:18 PM
Key Details
Property Type Single Family Home
Sub Type Detached
Listing Status Pending
Purchase Type For Sale
Square Footage 3,810 sqft
Price per Sqft $156
Subdivision Aquia Harbour
MLS Listing ID VAST2035478
Style Colonial
Bedrooms 4
Full Baths 4
HOA Fees $147/mo
HOA Y/N Y
Abv Grd Liv Area 2,810
Originating Board BRIGHT
Year Built 1989
Annual Tax Amount $3,999
Tax Year 2024
Lot Size 0.444 Acres
Acres 0.44
Property Sub-Type Detached
Property Description
Location
State VA
County Stafford
Zoning R1
Rooms
Other Rooms Living Room, Dining Room, Primary Bedroom, Bedroom 2, Bedroom 3, Bedroom 4, Kitchen, Family Room, Foyer, Laundry, Office
Basement Improved, Fully Finished
Interior
Interior Features Kitchen - Island, Dining Area, Built-Ins, Primary Bath(s), Wood Floors, Floor Plan - Traditional, Bathroom - Tub Shower, Carpet, Ceiling Fan(s), Chair Railings, Recessed Lighting, Walk-in Closet(s)
Hot Water Electric
Heating Heat Pump(s)
Cooling Central A/C
Flooring Carpet, Hardwood, Luxury Vinyl Plank, Ceramic Tile
Fireplaces Number 1
Fireplaces Type Brick
Equipment Cooktop, Dishwasher, Disposal, Exhaust Fan, Microwave, Oven - Double, Dryer, Washer
Fireplace Y
Window Features Double Hung,Replacement
Appliance Cooktop, Dishwasher, Disposal, Exhaust Fan, Microwave, Oven - Double, Dryer, Washer
Heat Source Electric
Laundry Main Floor
Exterior
Parking Features Garage Door Opener, Garage - Front Entry
Garage Spaces 2.0
Amenities Available Baseball Field, Bike Trail, Boat Ramp, Gated Community, Picnic Area, Security, Tot Lots/Playground, Pool - Outdoor, Marina/Marina Club, Community Center, Basketball Courts, Dog Park, Golf Course, Jog/Walk Path, Riding/Stables, Tennis Courts
Water Access N
Roof Type Asphalt,Architectural Shingle
Accessibility None
Attached Garage 2
Total Parking Spaces 2
Garage Y
Building
Story 3
Foundation Slab
Sewer Public Sewer
Water Public
Architectural Style Colonial
Level or Stories 3
Additional Building Above Grade, Below Grade
New Construction N
Schools
School District Stafford County Public Schools
Others
Senior Community No
Tax ID 21B 677
Ownership Fee Simple
SqFt Source Assessor
Special Listing Condition Standard
Virtual Tour https://listings.nextdoorphotos.com/vd/173059226




