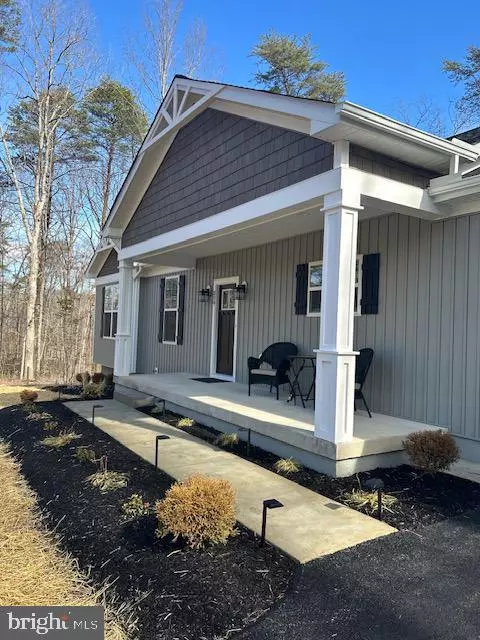319 PINE HARBOUR Mineral, VA 23117
UPDATED:
02/16/2025 02:39 PM
Key Details
Property Type Single Family Home
Sub Type Detached
Listing Status Active
Purchase Type For Sale
Square Footage 1,632 sqft
Price per Sqft $294
Subdivision Pine Harbour
MLS Listing ID VALA2007206
Style Ranch/Rambler
Bedrooms 3
Full Baths 2
HOA Fees $425/ann
HOA Y/N Y
Abv Grd Liv Area 1,632
Originating Board BRIGHT
Year Built 2025
Annual Tax Amount $170
Tax Year 2022
Lot Size 0.930 Acres
Acres 0.93
Property Sub-Type Detached
Property Description
Stunning New Construction! Lake Anna water access home located on the public side in gated community of Pine Harbour. Enjoy the community amenities, which include boat ramp, boat slips available for lease, dock/pier, picnic area and gazebo. Conveniently located close to shopping and restaurants. This stunning rambler is nestled on a freshly landscaped .93 acre level lot. Home offers open floor plan with 3 bedrooms, 2 baths. Many upgrades including quartz kitchen and bathroom countertops, stainless steel Whirlpool appliances, coffered ceiling in family room, maintenance free custom Trex deck, two car garage, and paved driveway. Builder pride in workmanship shows throughout this home.
Location
State VA
County Louisa
Zoning R 2
Rooms
Other Rooms Primary Bedroom, Kitchen, Family Room, Bathroom 1, Bathroom 2
Main Level Bedrooms 3
Interior
Interior Features Bathroom - Stall Shower, Bathroom - Walk-In Shower, Breakfast Area, Carpet, Ceiling Fan(s), Combination Kitchen/Dining, Entry Level Bedroom, Family Room Off Kitchen, Floor Plan - Open, Kitchen - Eat-In, Kitchen - Table Space, Pantry, Primary Bath(s), Recessed Lighting, Upgraded Countertops, Walk-in Closet(s), Bathroom - Tub Shower
Hot Water Electric
Heating Heat Pump(s)
Cooling Ceiling Fan(s), Central A/C
Equipment Built-In Microwave, Dishwasher, Exhaust Fan, Icemaker, Oven/Range - Electric, Refrigerator, Washer/Dryer Hookups Only
Fireplace N
Appliance Built-In Microwave, Dishwasher, Exhaust Fan, Icemaker, Oven/Range - Electric, Refrigerator, Washer/Dryer Hookups Only
Heat Source Electric
Laundry Hookup, Main Floor
Exterior
Exterior Feature Deck(s), Porch(es)
Parking Features Garage - Front Entry
Garage Spaces 4.0
Amenities Available Boat Dock/Slip, Boat Ramp, Common Grounds, Gated Community, Lake, Picnic Area, Pier/Dock, Water/Lake Privileges
Water Access Y
Water Access Desc Private Access,Boat - Powered,Canoe/Kayak,Fishing Allowed,Personal Watercraft (PWC),Waterski/Wakeboard,Swimming Allowed
Accessibility None
Porch Deck(s), Porch(es)
Attached Garage 2
Total Parking Spaces 4
Garage Y
Building
Lot Description Backs to Trees, Trees/Wooded
Story 1
Foundation Slab
Sewer No Sewer System
Water None
Architectural Style Ranch/Rambler
Level or Stories 1
Additional Building Above Grade, Below Grade
New Construction Y
Schools
School District Louisa County Public Schools
Others
HOA Fee Include Common Area Maintenance,Pier/Dock Maintenance,Road Maintenance,Security Gate
Senior Community No
Tax ID 30D 1 2
Ownership Fee Simple
SqFt Source Assessor
Acceptable Financing Cash, Conventional, FHA, VA, Other
Listing Terms Cash, Conventional, FHA, VA, Other
Financing Cash,Conventional,FHA,VA,Other
Special Listing Condition Standard




