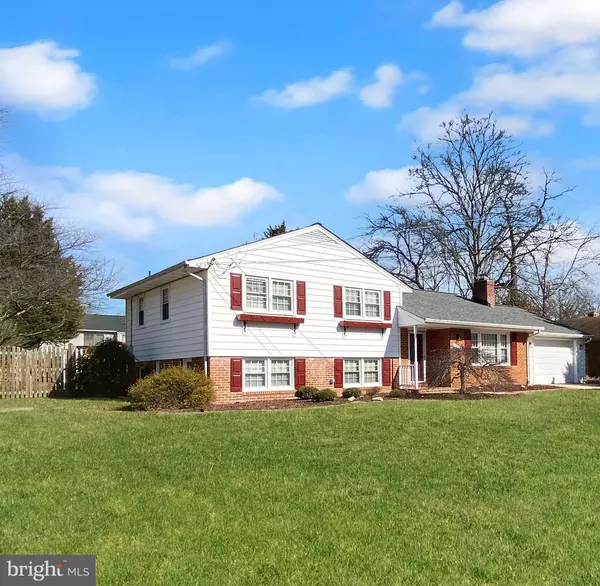5505 MUNSEY PL Centreville, VA 20120
UPDATED:
02/26/2025 05:33 PM
Key Details
Property Type Single Family Home
Sub Type Detached
Listing Status Active
Purchase Type For Sale
Square Footage 1,861 sqft
Price per Sqft $389
Subdivision Country Club Manor
MLS Listing ID VAFX2222762
Style Split Level
Bedrooms 3
Full Baths 2
HOA Y/N N
Abv Grd Liv Area 1,273
Originating Board BRIGHT
Year Built 1969
Annual Tax Amount $6,626
Tax Year 2024
Lot Size 0.279 Acres
Acres 0.28
Property Sub-Type Detached
Property Description
Location
State VA
County Fairfax
Zoning 121
Direction Southwest
Rooms
Other Rooms Primary Bedroom, Bedroom 2, Bedroom 3, Kitchen, Family Room, Foyer, Recreation Room, Bathroom 1, Bathroom 2
Basement Fully Finished, Outside Entrance, Side Entrance, Walkout Stairs, Daylight, Full
Interior
Interior Features Kitchen - Eat-In, Upgraded Countertops, Bathroom - Walk-In Shower, Dining Area, Family Room Off Kitchen, Kitchen - Table Space, Wood Floors, Bathroom - Tub Shower, Built-Ins, Carpet, Ceiling Fan(s), Combination Kitchen/Dining, Recessed Lighting
Hot Water Natural Gas
Heating Central
Cooling Central A/C
Flooring Carpet, Ceramic Tile, Laminate Plank
Fireplaces Number 1
Fireplaces Type Fireplace - Glass Doors, Mantel(s)
Inclusions kitchen sink water filter, workbench in the laundry room, second refrigerator in the laundry room
Equipment Built-In Microwave, Dryer, Dishwasher, Disposal, Extra Refrigerator/Freezer, Icemaker, Oven/Range - Gas, Refrigerator, Washer, Water Heater
Fireplace Y
Window Features Double Pane
Appliance Built-In Microwave, Dryer, Dishwasher, Disposal, Extra Refrigerator/Freezer, Icemaker, Oven/Range - Gas, Refrigerator, Washer, Water Heater
Heat Source Natural Gas
Laundry Lower Floor
Exterior
Exterior Feature Patio(s)
Parking Features Garage - Front Entry, Garage Door Opener, Inside Access, Oversized
Garage Spaces 5.0
Fence Rear
Water Access N
Accessibility None
Porch Patio(s)
Attached Garage 1
Total Parking Spaces 5
Garage Y
Building
Lot Description Cul-de-sac
Story 3
Foundation Slab
Sewer Public Sewer
Water Public
Architectural Style Split Level
Level or Stories 3
Additional Building Above Grade, Below Grade
New Construction N
Schools
Elementary Schools Deer Park
Middle Schools Stone
High Schools Westfield
School District Fairfax County Public Schools
Others
Senior Community No
Tax ID 0541 04010009
Ownership Fee Simple
SqFt Source Assessor
Special Listing Condition Standard




