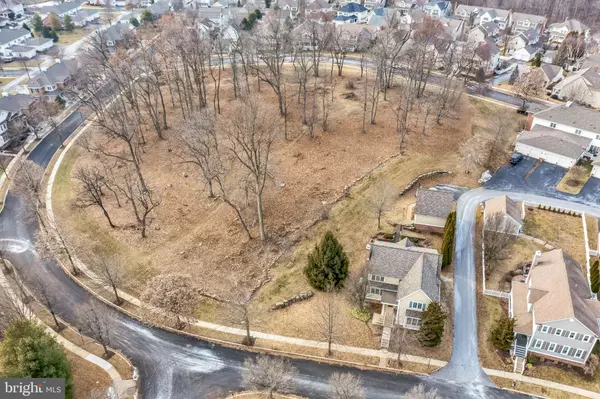314 SUNDANCE DR Chester Springs, PA 19425
UPDATED:
02/24/2025 04:34 PM
Key Details
Property Type Single Family Home
Sub Type Detached
Listing Status Coming Soon
Purchase Type For Sale
Square Footage 2,545 sqft
Price per Sqft $280
Subdivision Weatherstone
MLS Listing ID PACT2091680
Style Traditional
Bedrooms 4
Full Baths 3
Half Baths 1
HOA Fees $150/mo
HOA Y/N Y
Abv Grd Liv Area 2,545
Originating Board BRIGHT
Year Built 2005
Annual Tax Amount $10,310
Tax Year 2024
Lot Size 10,789 Sqft
Acres 0.25
Lot Dimensions 0.00 x 0.00
Property Sub-Type Detached
Property Description
The community also offers open spaces, parks, walking trails, and access to the Chester County Henrietta Hankin Library and the forthcoming Weatherstone Town Center. Nearby Ludwig's Village and Eagleview Corporate Center spotlight excellent work, dining and shopping options. Conveniently located for commuters with easy access to Rt 100, Rt 401, and Rt 76. There is a reason Weatherstone is such a popular community!
Inviting front porch entry leads into main floor with hardwood flooring, upgraded lighting and hardware packages, window blinds, and crown molding throughout. Cozy family room with recessed lights and gas fireplace opens to dining room, drenched in natural light. Enjoy evening sunsets from the private back porch and spacious paver patio with built-in firepit and stair pathway to 2 car detached garage. French doors lead back into the rear mudroom and thru to eat-in-kitchen with recessed lights, breakfast bar, tile backsplash, stainless appliances with double wall oven, and granite countertops.
1st floor main bedroom suite with walk-in-closet and private full bath with double sinks, ceramic tile and stall shower. Hall powder room and coat closet complete the first floor.
Second floor 2nd main bedroom suite with hardwood floors, walk-in closet, renovated full private bath with ceramic tile, stall shower, double vanities, and jetted soaking tub.
2 additional spacious bedrooms with ceiling fixtures, a full hall bath with ceramic tile, linen closet and a laundry closet also located upstairs.
Full finished basement with egress window, unfinished storage area, walk-in closet (currently being used as additional pantry area with refrigerator), and separate living spaces, offers potential for several functions, like office/playroom/bedroom/home gym space. Other features and recent upgrades include: new water heater 2021, new roof 2020, new HVAC within last 5 years, newer carpets, whole house central vacuum, and water softener. Truly move in ready! Such a lovely place to call home!
Location
State PA
County Chester
Area West Vincent Twp (10325)
Zoning R10
Rooms
Basement Unfinished
Main Level Bedrooms 1
Interior
Hot Water Natural Gas
Heating Forced Air
Cooling Central A/C
Fireplaces Number 1
Inclusions Kitchen Refrigerator; Other possible inclusions - Ping Pong table, Basketball Hoop, Picnic Table, Barstools, Kitchen High Top Table, Basement Brown Furniture, Main Floor Bedroom Furniture, some storage shelves (see agent for details)
Fireplace Y
Heat Source Natural Gas
Exterior
Parking Features Additional Storage Area, Garage - Rear Entry
Garage Spaces 2.0
Water Access N
Accessibility None
Total Parking Spaces 2
Garage Y
Building
Story 2
Foundation Slab
Sewer Public Sewer
Water Public
Architectural Style Traditional
Level or Stories 2
Additional Building Above Grade, Below Grade
New Construction N
Schools
School District Owen J Roberts
Others
Pets Allowed Y
Senior Community No
Tax ID 25-07 -0421
Ownership Fee Simple
SqFt Source Assessor
Special Listing Condition Standard
Pets Allowed Number Limit
Virtual Tour https://vimeo.com/1059605973




