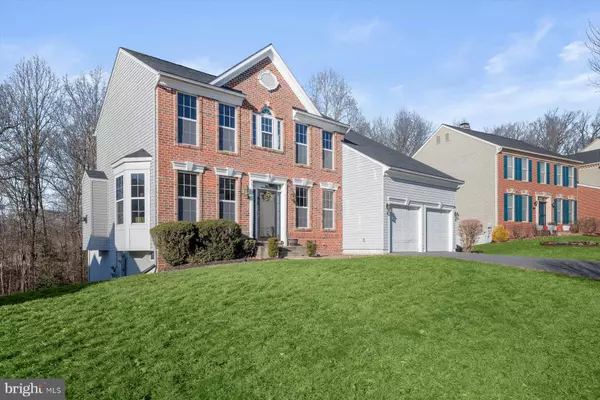7615 STRATFIELD LN Laurel, MD 20707
UPDATED:
02/26/2025 05:03 AM
Key Details
Property Type Single Family Home
Sub Type Detached
Listing Status Active
Purchase Type For Sale
Square Footage 3,672 sqft
Price per Sqft $214
Subdivision The Villages At Wellington
MLS Listing ID MDPG2142648
Style Colonial
Bedrooms 5
Full Baths 3
Half Baths 1
HOA Fees $128/qua
HOA Y/N Y
Abv Grd Liv Area 2,508
Originating Board BRIGHT
Year Built 1997
Annual Tax Amount $9,764
Tax Year 2024
Lot Size 0.340 Acres
Acres 0.34
Property Sub-Type Detached
Property Description
Upon entry, you're greeted by an inviting, bright two-story foyer that sets the tone for the rest of the home. The formal living and dining areas are accented by gleaming hardwood floors and an abundance of natural light. The dining room leads seamlessly to the fully remodeled kitchen, where you'll find high-end, newly installed Quartz countertops (2024), stainless steel energy-efficient appliances, a large center island, and plenty of cabinet space. The informal dining area is perfect for intimate meals or casual gatherings, while the open design allows you to easily entertain guests and flow effortlessly from the kitchen to the fully rebuilt deck (2023). The kitchen opens to the family room, which is filled with light and framed by scenic woodland views. A cozy gas fireplace adds a touch of warmth and charm, making this the ideal space for both relaxing and entertaining. There is a laundry on the main level for added convenience as well as access to the garage and driveway.
The home's layout is thoughtfully designed for convenience, with a central staircase that offers easy access to both the upper and lower levels.
Upstairs, your private oasis awaits in the stunning primary suite. This peaceful retreat features two custom walk-in closets and a beautifully renovated ensuite bath (2023), complete with double vanities, a luxurious soaking tub, and a separate frameless shower. The upper floor also includes 3 additional spacious bedrooms and a full bathroom, all finished with plush carpeting to add comfort and style.
The fully finished walk-out basement is the ultimate bonus, offering a large recreation room, a private bedroom, and a full bathroom (2023)—perfect for guests, a home office, or extra living space. Glass-framed French doors lead to the beautiful brick patio, featuring built-in seating and overlooking the immaculately maintained lawn and serene wooded area. It's the perfect place to unwind after a busy day or host gatherings with friends and family.
The Villages of Wellington community offers an incredible array of amenities including a community center, pool, and tennis and pickleball courts, ensuring that leisure and recreation are just steps away.
Ideally located near Laurel Lakes, shopping, and dining, and with easy access to Rt 95, this home truly offers the best of both worlds: peace and privacy, yet just moments away from everything you need. Don't miss out on this extraordinary opportunity—schedule your showing today!
Location
State MD
County Prince Georges
Zoning LAUR
Rooms
Other Rooms Living Room, Dining Room, Kitchen, Family Room, Laundry, Recreation Room
Basement Connecting Stairway, Daylight, Full, Daylight, Partial, Fully Finished, Full, Heated, Improved, Interior Access, Rear Entrance, Walkout Level, Windows
Interior
Interior Features Carpet, Ceiling Fan(s), Dining Area, Family Room Off Kitchen, Floor Plan - Traditional, Formal/Separate Dining Room, Kitchen - Eat-In, Kitchen - Island, Pantry, Primary Bath(s), Recessed Lighting, Bathroom - Soaking Tub, Bathroom - Stall Shower, Bathroom - Tub Shower, Upgraded Countertops, Walk-in Closet(s), Wood Floors
Hot Water Natural Gas
Heating Forced Air
Cooling Central A/C
Flooring Hardwood, Carpet
Fireplaces Number 1
Equipment Built-In Microwave, Dishwasher, Disposal, Dryer, Exhaust Fan, Freezer, Icemaker, Oven - Self Cleaning, Oven - Single, Oven/Range - Gas, Refrigerator, Stainless Steel Appliances, Water Heater, Washer, Stove
Fireplace Y
Appliance Built-In Microwave, Dishwasher, Disposal, Dryer, Exhaust Fan, Freezer, Icemaker, Oven - Self Cleaning, Oven - Single, Oven/Range - Gas, Refrigerator, Stainless Steel Appliances, Water Heater, Washer, Stove
Heat Source Natural Gas
Laundry Has Laundry, Dryer In Unit, Washer In Unit, Main Floor
Exterior
Exterior Feature Deck(s), Patio(s), Roof
Parking Features Garage - Front Entry
Garage Spaces 6.0
Amenities Available Common Grounds, Community Center, Pool - Outdoor, Tennis Courts
Water Access N
Roof Type Shingle
Accessibility None
Porch Deck(s), Patio(s), Roof
Attached Garage 2
Total Parking Spaces 6
Garage Y
Building
Story 3
Foundation Concrete Perimeter
Sewer Public Sewer
Water Public
Architectural Style Colonial
Level or Stories 3
Additional Building Above Grade, Below Grade
Structure Type Dry Wall
New Construction N
Schools
Elementary Schools Vansville
Middle Schools Martin Luther King Jr.
High Schools Laurel
School District Prince George'S County Public Schools
Others
Pets Allowed Y
HOA Fee Include Common Area Maintenance
Senior Community No
Tax ID 17102859775
Ownership Fee Simple
SqFt Source Assessor
Acceptable Financing Cash, Conventional, FHA, VA
Listing Terms Cash, Conventional, FHA, VA
Financing Cash,Conventional,FHA,VA
Special Listing Condition Standard
Pets Allowed No Pet Restrictions
Virtual Tour https://my.matterport.com/show/?m=tL5z6Ks1iJh




