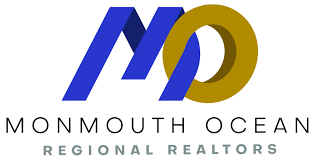821 Jane Drive Manahawkin, NJ 08050
UPDATED:
Key Details
Property Type Single Family Home
Sub Type Single Family Residence
Listing Status Active
Purchase Type For Sale
Square Footage 3,500 sqft
Price per Sqft $478
Municipality Stafford (STA)
MLS Listing ID 22507963
Style Custom,Other - See Remarks
Bedrooms 5
Full Baths 4
HOA Y/N No
Originating Board MOREMLS (Monmouth Ocean Regional REALTORS®)
Annual Tax Amount $10,218
Tax Year 2024
Lot Size 6,098 Sqft
Acres 0.14
Lot Dimensions 60 x 100
Property Sub-Type Single Family Residence
Property Description
Location
State NJ
County Ocean
Area Beach Haven W
Direction Rt 72 to Mill Creek to right onto Charles to right on Jane Dr., house on left. - Or 72 to Jennings to left on Jane house on right.
Rooms
Basement None
Interior
Interior Features Attic, Attic - Pull Down Stairs, Bonus Room, Ceilings - 9Ft+ 1st Flr, Ceilings - 9Ft+ 2nd Flr, Dec Molding, French Doors, Housekeeper Qtrs, In-Law Suite, Loft, Wet Bar, Breakfast Bar, Recessed Lighting
Heating Natural Gas, Forced Air, 2 Zoned Heat
Cooling Central Air, 2 Zoned AC
Flooring Ceramic Tile, Marble, Wood, See Remarks, Other
Fireplaces Number 2
Inclusions Outdoor Lighting, Hot Tub, Washer, Wall Oven, Window Treatments, Blinds/Shades, Ceiling Fan(s), Dishwasher, Dryer, Light Fixtures, Microwave, Self/Con Clean, Stove, Stove Hood, Refrigerator, Screens, Gas Grill, Gas Cooking
Fireplace Yes
Window Features Insulated Windows
Exterior
Exterior Feature BBQ, Boat Lift, Deck, Dock, Fence, Hot Tub, Outbuilding, Outdoor Shower, Patio, Porch - Open, Rec Area, Shed, Storage, Swimming, Water/Elect @ Dock, Porch - Covered, Other, Lighting
Parking Features Concrete, Double Wide Drive, Driveway, On Street
Pool See Remarks, Fenced, Heated, In Ground, Pool Equipment, Pool House, Salt Water, With Spa
Waterfront Description Bulkhead,Lagoon
View Waterview
Roof Type Timberline
Garage No
Private Pool Yes
Building
Lot Description See Remarks, Bulkhead, Fenced Area, Lagoon, Oversized
Sewer Public Sewer
Water Public
Architectural Style Custom, Other - See Remarks
Structure Type BBQ,Boat Lift,Deck,Dock,Fence,Hot Tub,Outbuilding,Outdoor Shower,Patio,Porch - Open,Rec Area,Shed,Storage,Swimming,Water/Elect @ Dock,Porch - Covered,Other,Lighting
Schools
Middle Schools Southern Reg
High Schools Southern Reg
Others
Senior Community No
Tax ID 31-00147-70-00021




