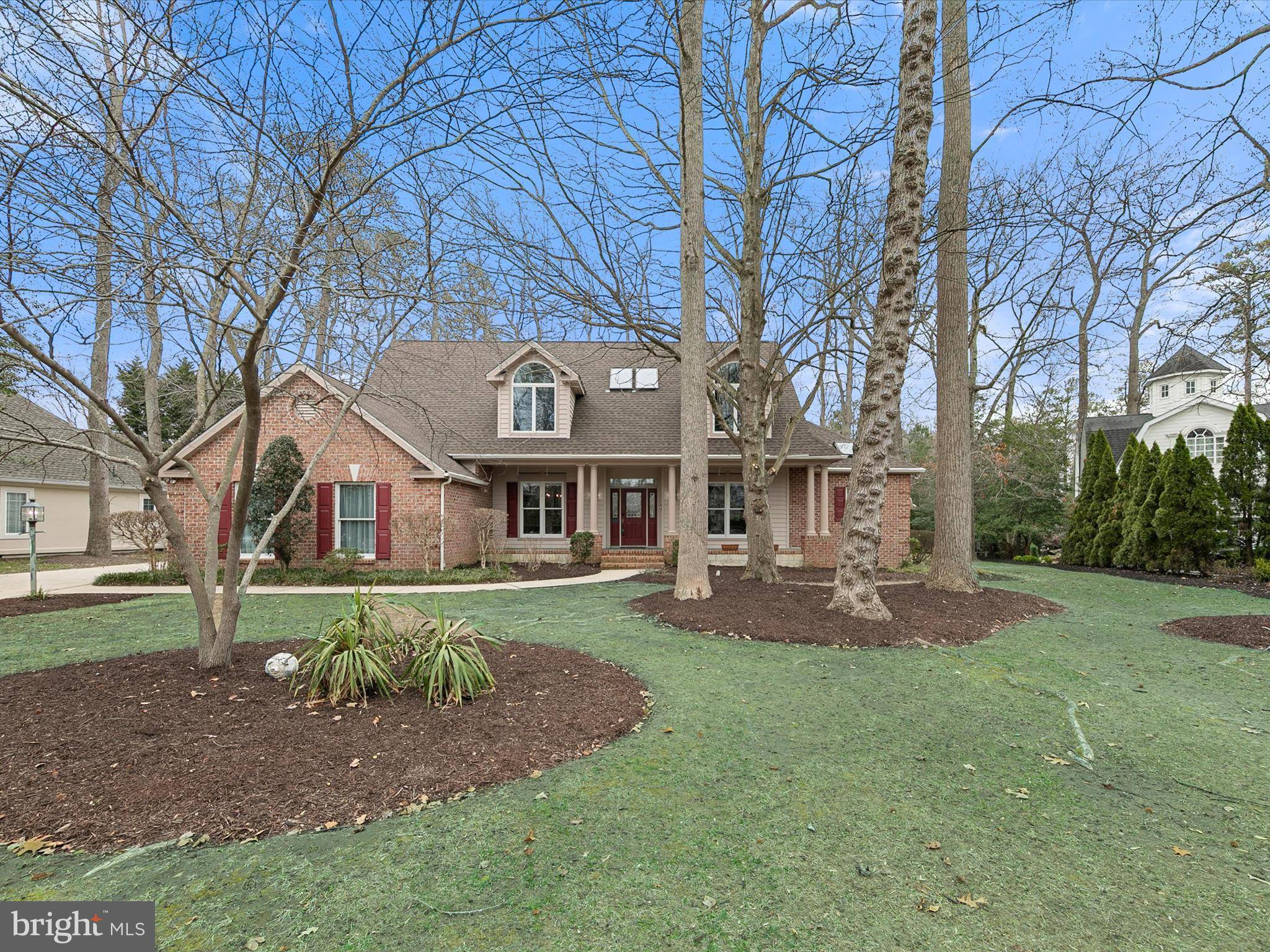10 ALEXANDER CT Rehoboth Beach, DE 19971
UPDATED:
Key Details
Property Type Single Family Home
Sub Type Detached
Listing Status Active
Purchase Type For Sale
Square Footage 4,986 sqft
Price per Sqft $250
Subdivision Kings Creek Cc
MLS Listing ID DESU2081134
Style Contemporary,Coastal
Bedrooms 4
Full Baths 3
Half Baths 2
HOA Fees $850/ann
HOA Y/N Y
Abv Grd Liv Area 3,450
Originating Board BRIGHT
Year Built 1996
Annual Tax Amount $2,617
Tax Year 2024
Lot Size 0.510 Acres
Acres 0.51
Lot Dimensions 116.00 x 207.00
Property Sub-Type Detached
Property Description
Step inside and be greeted by a grand vaulted ceiling in the living room and kitchen, where expansive windows frame views of your private, tree-lined yard. The warm hardwood floors, custom woodwork, and built-ins throughout create a timeless and inviting atmosphere. With 4 spacious bedrooms, 3 full baths, and 2 half baths, this home provides ample space for both relaxation and entertainment.
The gourmet kitchen is a chef's dream, featuring top-of-the-line appliances, custom cabinetry, and a stylish backsplash. The adjacent living room, complete with a cozy fireplace, offers a perfect space for family gatherings, while a separate dining room invites elegant dinners.
Retreat to the primary suite, where you'll find a luxurious bath renovation, including a spa-like tub, a steam shower, and beautiful finishes. Each of the other bedrooms is generously sized, offering comfort and privacy.
For those who enjoy entertaining, the finished lower level is a showstopper. Featuring a state-of-the-art 7-seat theater, an exercise room with equipment and a sauna, a half bath, and an English pub-style bar with a pool table, this space is perfect for hosting guests or enjoying a quiet evening in. A TV room and an additional room, ideal as a home studio, offer versatility for whatever your lifestyle demands.
With a new roof, skylights, HVAC, tankless hot water system, and more, this home is truly move-in ready. Being sold fully furnished, it's the perfect place to begin making memories and hosting friends and family in a space designed for comfort, style, and effortless entertaining.
This home is a gem—offering the ultimate in privacy, luxury, and convenience.
Location
State DE
County Sussex
Area Lewes Rehoboth Hundred (31009)
Zoning AR-1
Rooms
Other Rooms Dining Room, Primary Bedroom, Bedroom 2, Bedroom 3, Bedroom 4, Kitchen, Game Room, Family Room, Breakfast Room, 2nd Stry Fam Rm, Study, Exercise Room, Laundry, Other, Storage Room, Media Room, Bathroom 2, Bathroom 3, Primary Bathroom, Half Bath, Screened Porch
Basement Heated, Improved, Interior Access, Sump Pump, Partially Finished
Main Level Bedrooms 1
Interior
Interior Features Bar, Bathroom - Jetted Tub, Bathroom - Tub Shower, Bathroom - Walk-In Shower, Built-Ins, Carpet, Ceiling Fan(s), Central Vacuum, Breakfast Area, Entry Level Bedroom, Floor Plan - Open, Formal/Separate Dining Room, Kitchen - Gourmet, Kitchen - Island, Pantry, Primary Bath(s), Recessed Lighting, Sauna, Skylight(s), Sound System, Upgraded Countertops, Walk-in Closet(s), Window Treatments, Wood Floors
Hot Water Tankless
Heating Forced Air, Programmable Thermostat, Zoned
Cooling Central A/C, Multi Units, Zoned, Programmable Thermostat, Ductless/Mini-Split, Ceiling Fan(s)
Flooring Hardwood, Engineered Wood, Carpet, Ceramic Tile, Luxury Vinyl Plank
Fireplaces Number 1
Fireplaces Type Fireplace - Glass Doors, Gas/Propane
Inclusions Furniture and Furnishings in the home.
Equipment Built-In Microwave, Central Vacuum, Compactor, Cooktop, Dishwasher, Disposal, Dryer, Extra Refrigerator/Freezer, Microwave, Oven - Double, Refrigerator, Stainless Steel Appliances, Trash Compactor, Washer, Water Heater - Tankless
Furnishings Yes
Fireplace Y
Appliance Built-In Microwave, Central Vacuum, Compactor, Cooktop, Dishwasher, Disposal, Dryer, Extra Refrigerator/Freezer, Microwave, Oven - Double, Refrigerator, Stainless Steel Appliances, Trash Compactor, Washer, Water Heater - Tankless
Heat Source Propane - Leased, Electric
Laundry Main Floor, Washer In Unit, Dryer In Unit
Exterior
Exterior Feature Porch(es), Screened
Parking Features Garage - Side Entry, Garage Door Opener, Inside Access, Oversized
Garage Spaces 6.0
Amenities Available Gated Community, Golf Course Membership Available, Pool Mem Avail
Water Access N
View Trees/Woods
Roof Type Architectural Shingle
Accessibility 2+ Access Exits, Doors - Swing In
Porch Porch(es), Screened
Attached Garage 2
Total Parking Spaces 6
Garage Y
Building
Lot Description Backs to Trees, Cul-de-sac, Front Yard, Partly Wooded, Private, Rear Yard
Story 3
Foundation Block
Sewer Public Sewer
Water Public
Architectural Style Contemporary, Coastal
Level or Stories 3
Additional Building Above Grade, Below Grade
New Construction N
Schools
School District Cape Henlopen
Others
HOA Fee Include Common Area Maintenance,Reserve Funds,Road Maintenance
Senior Community No
Tax ID 334-13.00-1035.00
Ownership Fee Simple
SqFt Source Assessor
Security Features Security System,Security Gate,Smoke Detector
Special Listing Condition Standard




