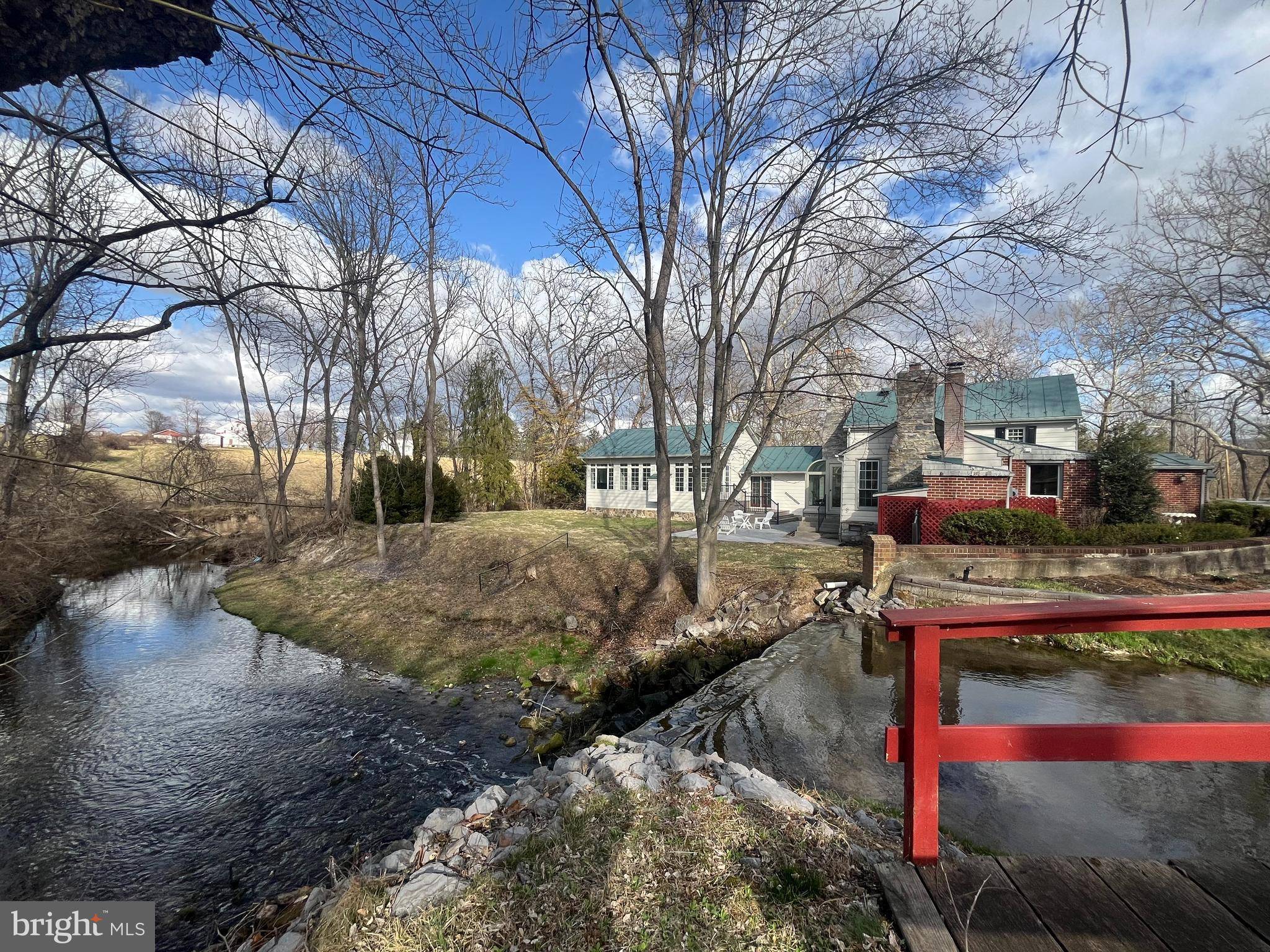6517 KABLETOWN RD Charles Town, WV 25414
UPDATED:
Key Details
Property Type Single Family Home
Sub Type Detached
Listing Status Coming Soon
Purchase Type For Sale
Square Footage 3,610 sqft
Price per Sqft $332
Subdivision None Available
MLS Listing ID WVJF2014956
Style Colonial
Bedrooms 3
Full Baths 3
Half Baths 1
HOA Y/N N
Abv Grd Liv Area 3,610
Originating Board BRIGHT
Year Built 1790
Available Date 2025-04-03
Annual Tax Amount $4,805
Tax Year 2024
Lot Size 2.920 Acres
Acres 2.92
Property Sub-Type Detached
Property Description
The main-level primary suite is a private retreat with vaulted ceilings and an ensuite bath with soaking tub in addition to a sunroom, overlooking the patio. The exposed log/beam entry and modern kitchen combines modern convenience with historic charm, including granite countertops, a wine “cellar” and a paneled refrigerator that blends seamlessly with custom cabinetry. The original stone hearth in the dining room, and a granite kitchen with paneled refrigerator reflect the home's rich character. The comfortable living room opens to the patio and connects to the 2018 addition. The addition feels like it has been there since the beginning, blending seamlessly with the main house, with an additional family room/study with propane fireplace, two offices, and storage room. Upstairs are two additional bedroom suites, each with their own bath.
Outdoors, enjoy a rear patio overlooking the creek, a charming footbridge, and the peaceful sounds of two waterfalls—audible from the patio, sunroom, living room, and even the back office. Most rooms enjoy direct views of the water, making every glance out the window feel like a moment in nature.
A detached two-car garage with workshop, well house, shed, and gated entry complete the offering. This is a rare opportunity for the preservation-minded buyer who seeks beauty, privacy, and a home with soul.
Location
State WV
County Jefferson
Zoning 101
Rooms
Other Rooms Living Room, Dining Room, Primary Bedroom, Bedroom 2, Bedroom 3, Kitchen, Family Room, Breakfast Room, Study, Sun/Florida Room, Laundry, Office, Storage Room, Bathroom 2, Bathroom 3, Attic, Primary Bathroom, Half Bath
Main Level Bedrooms 1
Interior
Interior Features Attic, Bathroom - Soaking Tub, Bathroom - Tub Shower, Built-Ins, Carpet, Ceiling Fan(s), Chair Railings, Dining Area, Entry Level Bedroom, Formal/Separate Dining Room, Floor Plan - Traditional, Kitchen - Island, Primary Bath(s), Recessed Lighting, Store/Office, Upgraded Countertops, Window Treatments, Wood Floors, Other
Hot Water Propane
Heating Baseboard - Hot Water, Heat Pump(s)
Cooling Central A/C
Flooring Carpet, Ceramic Tile, Hardwood
Fireplaces Number 4
Fireplaces Type Mantel(s), Gas/Propane, Wood
Equipment Cooktop, Dishwasher, Disposal, Washer/Dryer Stacked, Icemaker, Microwave, Oven - Wall, Oven - Double, Refrigerator, Trash Compactor
Fireplace Y
Appliance Cooktop, Dishwasher, Disposal, Washer/Dryer Stacked, Icemaker, Microwave, Oven - Wall, Oven - Double, Refrigerator, Trash Compactor
Heat Source Oil
Laundry Dryer In Unit, Washer In Unit, Main Floor
Exterior
Exterior Feature Patio(s)
Parking Features Garage - Front Entry
Garage Spaces 14.0
Water Access N
View Garden/Lawn, Trees/Woods
Roof Type Metal
Accessibility None
Porch Patio(s)
Total Parking Spaces 14
Garage Y
Building
Lot Description Backs to Trees, Front Yard, Landscaping, Not In Development, Private, Rear Yard, Secluded, SideYard(s), Trees/Wooded, Unrestricted
Story 3
Foundation Permanent
Sewer On Site Septic
Water Well
Architectural Style Colonial
Level or Stories 3
Additional Building Above Grade, Below Grade
New Construction N
Schools
School District Jefferson County Schools
Others
Senior Community No
Tax ID 02 19000600000000
Ownership Fee Simple
SqFt Source Assessor
Security Features Security System
Acceptable Financing Cash, Conventional, FHA, USDA, VA
Listing Terms Cash, Conventional, FHA, USDA, VA
Financing Cash,Conventional,FHA,USDA,VA
Special Listing Condition Standard
Virtual Tour https://www.zillow.com/view-imx/9c3c68a4-1e51-44b3-acbe-d411fe43405e?setAttribution=mls&wl=true&initialViewType=pano&utm_source=dashboard




