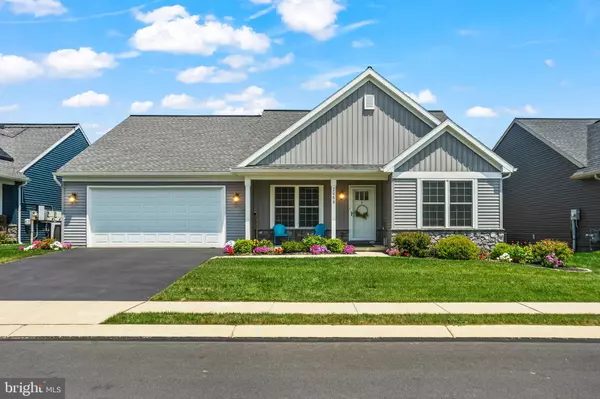2069 SPRING WOOD LN Mechanicsburg, PA 17055

Open House
Sun Nov 30, 1:00pm - 3:00pm
UPDATED:
Key Details
Property Type Single Family Home
Sub Type Detached
Listing Status Active
Purchase Type For Sale
Square Footage 1,714 sqft
Price per Sqft $297
Subdivision Cortland Park At Winding Hills
MLS Listing ID PACB2045028
Style Ranch/Rambler,Traditional
Bedrooms 2
Full Baths 2
HOA Fees $216/mo
HOA Y/N Y
Abv Grd Liv Area 1,714
Year Built 2021
Available Date 2025-08-06
Annual Tax Amount $6,918
Tax Year 2024
Lot Size 7,405 Sqft
Acres 0.17
Property Sub-Type Detached
Source BRIGHT
Property Description
Welcome to Cortland Park at Winding Hills, an exceptional 55+ community known for its serene setting, beautifully maintained homes, and resort-style amenities. This impeccably cared-for 2-bedroom, 2-bath ranch home offers effortless living with thoughtful upgrades, abundant natural light, and a layout designed for comfort and convenience.
From the moment you arrive, pride of ownership is evident. The HOA takes care of snow removal, lawn maintenance, and common-area upkeep, giving you more time to relax, travel, and enjoy the community's lifestyle offerings.
Step inside to find luxury vinyl plank flooring, wide hallways, and an inviting open floor plan that flows seamlessly from room to room. The spacious living area is filled with natural sunlight, creating a warm and welcoming atmosphere ideal for both everyday living and entertaining.
A flex room with double French doors provides endless possibilities—perfect for a home office, reading room, craft space, or private guest area.
The chef-inspired kitchen stands out with beautiful quartz countertops, a stylish tile backsplash, and a generous center island that doubles as a gathering space for casual meals. It includes a stainless steel French-door refrigerator with water and ice plus a full suite of matching stainless steel appliances. The bright dining area just beyond the kitchen opens to your private deck, offering peaceful views of the tree-lined backyard—a wonderful spot for morning coffee, quiet evenings, or entertaining friends.
The primary suite is designed for comfort, featuring a large walk-in closet, a dual-sink vanity, and an easy-access roll-in shower. The secondary bedroom is located on the opposite side of the home for maximum privacy and sits adjacent to a full bath—ideal for overnight guests or family visits.
A rare bonus in this floor plan is the full walk-out basement, offering endless potential for additional living space, a workshop, hobby room, or extensive storage. The two-car garage provides convenience year-round with extra room for shelving or seasonal items.
Living in Cortland Park means enjoying outstanding amenities: a community clubhouse, fitness room, outdoor pool, walking trails, neighborhood events, and easy access to nearby shopping, dining, and major roadways. Everything is designed to offer a low-maintenance, highly enjoyable lifestyle.
This is a standout opportunity to own a turn-key home in one of the area's most desirable active adult communities. Schedule your private showing today and experience everything this home has to offer.
Location
State PA
County Cumberland
Area Upper Allen Twp (14442)
Zoning RESIDENTIAL
Rooms
Other Rooms Dining Room, Primary Bedroom, Bedroom 2, Kitchen, Foyer, Study, Great Room, Mud Room, Bathroom 1, Primary Bathroom
Basement Outside Entrance, Sump Pump, Unfinished, Space For Rooms, Poured Concrete, Interior Access, Full
Main Level Bedrooms 2
Interior
Interior Features Dining Area
Hot Water Electric
Heating Forced Air
Cooling Central A/C, Ceiling Fan(s)
Flooring Luxury Vinyl Plank, Ceramic Tile, Carpet, Vinyl
Equipment Built-In Microwave, Built-In Range, Disposal, Dishwasher
Fireplace N
Appliance Built-In Microwave, Built-In Range, Disposal, Dishwasher
Heat Source Natural Gas
Laundry Main Floor
Exterior
Parking Features Inside Access, Oversized
Garage Spaces 2.0
Amenities Available Club House, Fitness Center, Jog/Walk Path, Pool - Outdoor, Recreational Center, Retirement Community
Water Access N
View Trees/Woods
Roof Type Architectural Shingle
Accessibility 2+ Access Exits, >84\" Garage Door
Attached Garage 2
Total Parking Spaces 2
Garage Y
Building
Lot Description Backs to Trees, Front Yard, Landscaping, Level, Private, Rear Yard
Story 1
Foundation Permanent, Active Radon Mitigation, Concrete Perimeter
Above Ground Finished SqFt 1714
Sewer Public Sewer
Water Public
Architectural Style Ranch/Rambler, Traditional
Level or Stories 1
Additional Building Above Grade, Below Grade
New Construction N
Schools
High Schools Mechanicsburg Area
School District Mechanicsburg Area
Others
HOA Fee Include Common Area Maintenance,Lawn Maintenance,Management,Pool(s),Recreation Facility,Road Maintenance,Snow Removal
Senior Community Yes
Age Restriction 55
Tax ID 42-10-0256-668
Ownership Fee Simple
SqFt Source 1714
Acceptable Financing Cash, Conventional, VA
Listing Terms Cash, Conventional, VA
Financing Cash,Conventional,VA
Special Listing Condition Standard
Virtual Tour https://listings.nextdoorphotos.com/mls/197370811

GET MORE INFORMATION




