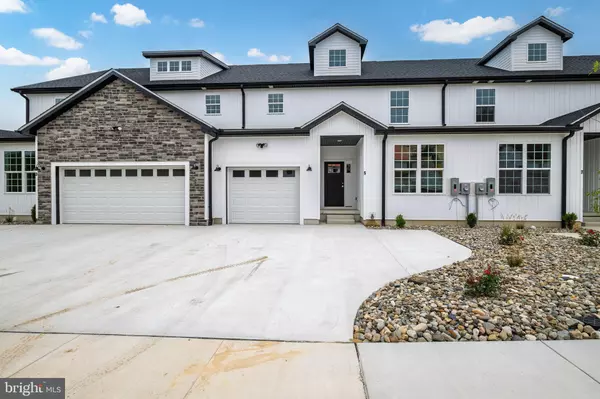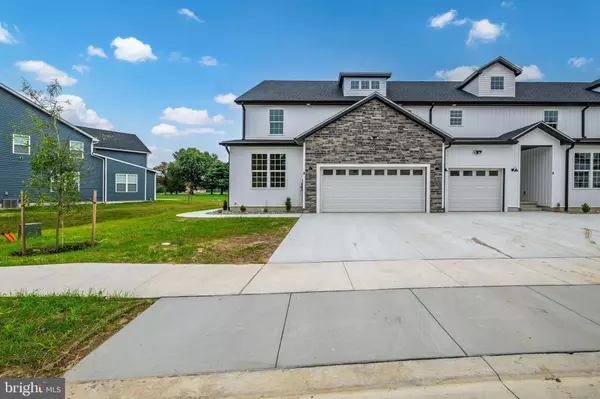3 VALHALLA CT Dover, DE 19904

UPDATED:
Key Details
Property Type Townhouse
Sub Type End of Row/Townhouse
Listing Status Active
Purchase Type For Sale
Square Footage 3,349 sqft
Price per Sqft $142
Subdivision Villages Of Maple Dale
MLS Listing ID DEKT2040134
Style Contemporary
Bedrooms 5
Full Baths 3
Half Baths 1
HOA Fees $200/ann
HOA Y/N Y
Abv Grd Liv Area 3,349
Year Built 2025
Annual Tax Amount $42
Tax Year 2024
Lot Size 6,273 Sqft
Acres 0.14
Lot Dimensions 44.05 x 129.58
Property Sub-Type End of Row/Townhouse
Source BRIGHT
Property Description
Two Primary Suites • Luxury Living on the 9th Green!
Dreaming of owning a model home? Here's your chance! This stunning new construction by reputable local builder U & I Builders is nearly complete and perfectly positioned on the 9th green of Maple Dale Country Club—offering breathtaking golf course and pond views.
Main Floor Highlights
Open-concept living with luxury plank flooring
Gourmet kitchen featuring:
• Quartz countertops
• Soft-close cabinetry
• Breakfast bar & dining nook
Light-filled family room with sliding door leading to a private deck overlooking the golf course and pond
First-floor primary suite with:
• Walk-in closet
• Spa-like bath with quartz countertops, dual sinks, and tiled walk-in shower
Additional 5th bedroom or office
Half bath and full laundry room
Second Floor Features
Second primary suite with private full bath—perfect for multi-generational living
Two additional generously sized bedrooms
Spacious bonus/family/game room
Additional full bath for guests or family
Exterior & Community
Two-car garage with interior access
Professionally landscaped lot backing to beautiful golf course views
Enjoy resort-style living just steps from Maple Dale Country Club, offering fine dining, 18-hole golf, community events, and more
📍 Put this home on your next tour!
Location
State DE
County Kent
Area Capital (30802)
Zoning RC
Rooms
Other Rooms Primary Bedroom, Bedroom 3, Bedroom 4, Bedroom 5, Kitchen, Family Room, Great Room, Laundry
Main Level Bedrooms 2
Interior
Interior Features Bathroom - Walk-In Shower, Breakfast Area, Ceiling Fan(s), Entry Level Bedroom, Family Room Off Kitchen, Floor Plan - Open, Kitchen - Eat-In, Kitchen - Island, Kitchen - Table Space, Pantry, Primary Bath(s), Upgraded Countertops, Walk-in Closet(s)
Hot Water Electric
Cooling Central A/C, Zoned
Flooring Luxury Vinyl Plank, Ceramic Tile, Carpet
Equipment Built-In Microwave, Built-In Range, Dishwasher, Disposal, Energy Efficient Appliances, Microwave, Oven - Self Cleaning, Oven/Range - Electric, Stainless Steel Appliances, Refrigerator, Water Heater
Fireplace N
Appliance Built-In Microwave, Built-In Range, Dishwasher, Disposal, Energy Efficient Appliances, Microwave, Oven - Self Cleaning, Oven/Range - Electric, Stainless Steel Appliances, Refrigerator, Water Heater
Heat Source Electric
Laundry Main Floor
Exterior
Parking Features Garage - Front Entry, Garage Door Opener, Inside Access
Garage Spaces 4.0
Water Access N
View Golf Course, Pond
Roof Type Architectural Shingle
Accessibility 36\"+ wide Halls
Road Frontage City/County
Attached Garage 2
Total Parking Spaces 4
Garage Y
Building
Lot Description Landscaping, Premium, Pond
Story 2
Foundation Crawl Space
Above Ground Finished SqFt 3349
Sewer Public Sewer
Water Public
Architectural Style Contemporary
Level or Stories 2
Additional Building Above Grade, Below Grade
Structure Type 9'+ Ceilings
New Construction Y
Schools
School District Capital
Others
HOA Fee Include Common Area Maintenance
Senior Community No
Tax ID ED-05-06616-03-1300-000
Ownership Fee Simple
SqFt Source 3349
Acceptable Financing Cash, Conventional, FHA, VA
Listing Terms Cash, Conventional, FHA, VA
Financing Cash,Conventional,FHA,VA
Special Listing Condition Standard

GET MORE INFORMATION




