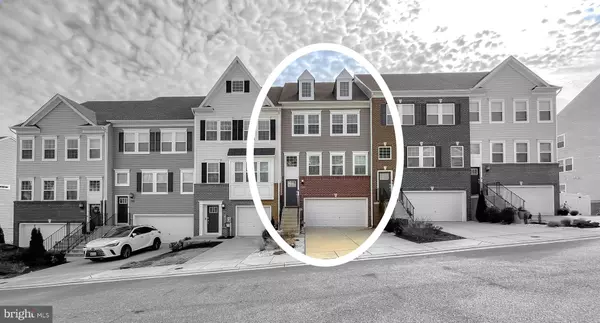23810 MYRTLE GLEN WAY California, MD 20619

UPDATED:
Key Details
Property Type Townhouse
Sub Type Interior Row/Townhouse
Listing Status Active
Purchase Type For Rent
Square Footage 2,452 sqft
Subdivision Woods Of Myrtle Point
MLS Listing ID MDSM2028002
Style Colonial
Bedrooms 3
Full Baths 2
Half Baths 2
Abv Grd Liv Area 2,452
Year Built 2021
Lot Size 2,131 Sqft
Acres 0.05
Property Sub-Type Interior Row/Townhouse
Source BRIGHT
Property Description
Welcome to effortless coastal living in the highly sought-after Myrtle Point community! This stunning Lennar Homes Ellicott model offers a perfect blend of style, comfort, and convenience, just minutes from the beach.
Step inside to find a gourmet kitchen that's truly the heart of the home, featuring a 14' center island, gleaming granite countertops, high-end stainless steel appliances, and a spacious walk-in pantry—ideal for home chefs and entertainers alike. The open-concept design flows beautifully into the living spaces, all professionally decorated by an interior designer, creating a warm and inviting atmosphere.
With 3 spacious bedrooms, 2 full baths, and 2 half baths, there's plenty of room to relax and unwind. The luxurious primary suite offers a peaceful retreat, while the additional bedrooms are thoughtfully designed for comfort. A two-car front-load garage adds convenience, and the community amenities—including a refreshing pool—make every day feel like a getaway.
Don't miss this rare opportunity to experience resort-style living in a beautifully appointed home—schedule your showing today!
***This home is professionally managed by Granson Property Management, LLC. Application fee is $65 per adult and is non-refundable. All adults 18 years of age or older MUST submit a separate application online. Minimum acceptable credit score is 700 (all applicants must meet this minimum). Gross Household Income should equal at least 3 times the monthly rent. Recent late payments, collections, bankruptcies, foreclosures, evictions and/or excessive debt will not be accepted. Income, Criminal Background and Landlord References will be verified. No Pets Allowed In This Unit.***
Location
State MD
County Saint Marys
Zoning NONE
Rooms
Other Rooms Living Room, Dining Room, Primary Bedroom, Bedroom 2, Kitchen, Family Room, Bedroom 1, Bathroom 1, Primary Bathroom, Half Bath
Interior
Interior Features Attic, Butlers Pantry, Carpet, Combination Dining/Living, Crown Moldings, Floor Plan - Traditional, Floor Plan - Open, Kitchen - Island, Primary Bath(s), Pantry, Recessed Lighting, Sprinkler System, Walk-in Closet(s), Kitchen - Gourmet
Hot Water Natural Gas, Tankless
Heating Forced Air
Cooling Central A/C, Ceiling Fan(s)
Flooring Luxury Vinyl Plank, Carpet, Ceramic Tile
Furnishings No
Fireplace N
Window Features Screens
Heat Source Natural Gas
Laundry Upper Floor, Washer In Unit, Dryer In Unit
Exterior
Parking Features Garage - Front Entry, Garage Door Opener
Garage Spaces 2.0
Fence Rear, Vinyl
Amenities Available Club House, Common Grounds, Pool - Outdoor, Swimming Pool
Water Access N
Roof Type Shingle
Accessibility None
Attached Garage 2
Total Parking Spaces 2
Garage Y
Building
Lot Description Backs to Trees
Story 3
Foundation Slab
Above Ground Finished SqFt 2452
Sewer Public Sewer
Water Public
Architectural Style Colonial
Level or Stories 3
Additional Building Above Grade, Below Grade
Structure Type 9'+ Ceilings
New Construction N
Schools
High Schools Leonardtown
School District St. Mary'S County Public Schools
Others
Pets Allowed N
HOA Fee Include Trash,Pool(s),Common Area Maintenance
Senior Community No
Tax ID 1908180857
Ownership Other
SqFt Source 2452

GET MORE INFORMATION




