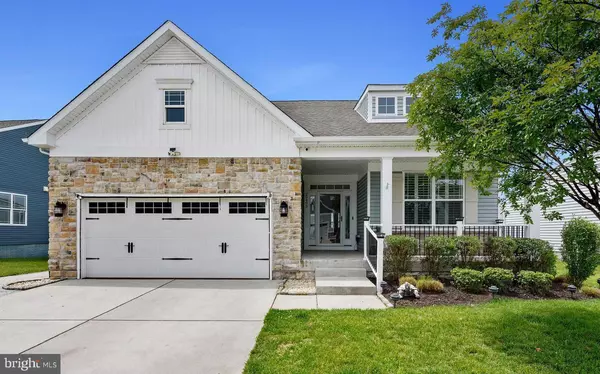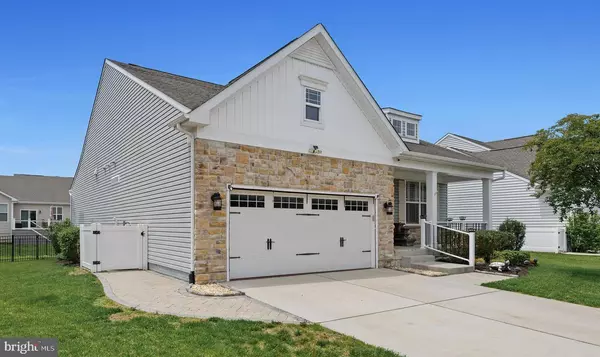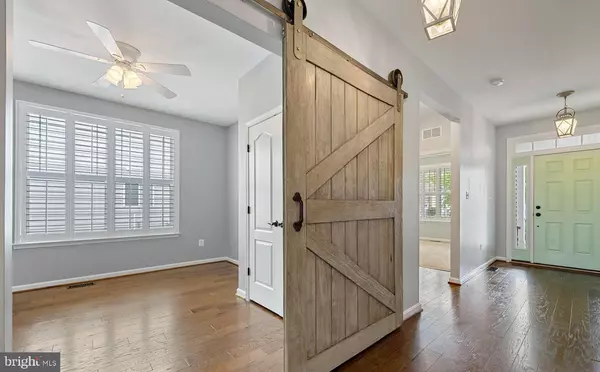29495 GLENWOOD DR Millsboro, DE 19966

UPDATED:
Key Details
Property Type Single Family Home
Sub Type Detached
Listing Status Active
Purchase Type For Rent
Square Footage 2,066 sqft
Subdivision Plantation Lakes
MLS Listing ID DESU2100642
Style Ranch/Rambler
Bedrooms 4
Full Baths 3
HOA Fees $180/mo
HOA Y/N Y
Abv Grd Liv Area 2,066
Year Built 2015
Lot Size 8,276 Sqft
Acres 0.19
Lot Dimensions 77.00 x 114.00
Property Sub-Type Detached
Source BRIGHT
Property Description
Step into this beautifully designed 4-bedroom rental, offering the perfect blend of modern comfort and everyday luxury. The moment you enter you are welcomed by open concept layout that seamlessly connects the living room, dining area, and kitchen. A primary suite on the main level boasts an en-suite bathroom dual walk-in closets.
Downstairs, enjoy a fully finished basement, perfect for a second living space, office or gym. This home also boasts private sauna, offering a spa-like retreat right at home-perfect for unwinding after a long day. A fully finished basement with a butler's pantry is perfect for entertaining with family and friends.
Outside, enjoy a fully fenced in yard providing both privacy and peace of mind. Whether hosting summer barbecues, letting pets run free, or simply relaxing outdoors, this space is designed for comfort and convenience.
Apply Today! Schedule a tour
Applicants must apply through rent-spree (Fee 49.00 application fee)
https://apply.link/CMo1vPo
Location
State DE
County Sussex
Area Dagsboro Hundred (31005)
Zoning TN
Direction East
Rooms
Other Rooms Bedroom 2, Bedroom 3, Bedroom 4, Bedroom 1, Bathroom 1, Bathroom 2, Bathroom 3
Basement Fully Finished
Main Level Bedrooms 3
Interior
Interior Features Air Filter System, Built-Ins, Carpet, Ceiling Fan(s), Combination Kitchen/Dining, Dining Area, Entry Level Bedroom, Family Room Off Kitchen, Floor Plan - Open, Formal/Separate Dining Room, Kitchen - Gourmet, Kitchen - Island, Kitchen - Table Space, Recessed Lighting, Bathroom - Stall Shower, Upgraded Countertops, Window Treatments, Sauna
Hot Water 60+ Gallon Tank, Natural Gas
Heating Forced Air, Programmable Thermostat
Cooling Central A/C
Flooring Ceramic Tile, Hardwood, Partially Carpeted, Vinyl
Fireplaces Number 1
Fireplaces Type Marble, Gas/Propane, Insert, Screen, Mantel(s)
Equipment Built-In Microwave, Built-In Range, Cooktop, Dishwasher, Disposal, Dryer - Front Loading, Dryer - Gas, Energy Efficient Appliances, ENERGY STAR Clothes Washer, ENERGY STAR Dishwasher, ENERGY STAR Refrigerator, Exhaust Fan, Extra Refrigerator/Freezer, Icemaker, Oven - Double, Microwave, Oven - Self Cleaning, Oven - Wall, Refrigerator, Stainless Steel Appliances, Washer, Water Heater, Water Heater - High-Efficiency
Fireplace Y
Window Features Double Pane,Insulated,Energy Efficient,Screens
Appliance Built-In Microwave, Built-In Range, Cooktop, Dishwasher, Disposal, Dryer - Front Loading, Dryer - Gas, Energy Efficient Appliances, ENERGY STAR Clothes Washer, ENERGY STAR Dishwasher, ENERGY STAR Refrigerator, Exhaust Fan, Extra Refrigerator/Freezer, Icemaker, Oven - Double, Microwave, Oven - Self Cleaning, Oven - Wall, Refrigerator, Stainless Steel Appliances, Washer, Water Heater, Water Heater - High-Efficiency
Heat Source Natural Gas
Laundry Main Floor
Exterior
Exterior Feature Deck(s), Patio(s), Porch(es), Roof, Screened
Parking Features Additional Storage Area, Garage - Front Entry, Garage Door Opener
Garage Spaces 2.0
Fence Rear, Other
Utilities Available Cable TV, Electric Available, Natural Gas Available, Phone Available, Sewer Available, Other
Amenities Available Meeting Room, Bar/Lounge, Exercise Room, Security, Basketball Courts, Fitness Center, Swimming Pool, Golf Course, Golf Course Membership Available, Pool - Indoor, Tennis Courts, Club House, Tot Lots/Playground, Common Grounds
Water Access N
Roof Type Shingle
Street Surface Black Top
Accessibility None
Porch Deck(s), Patio(s), Porch(es), Roof, Screened
Road Frontage Boro/Township
Attached Garage 2
Total Parking Spaces 2
Garage Y
Building
Lot Description Front Yard, Landscaping, Level
Story 1
Foundation Concrete Perimeter
Above Ground Finished SqFt 2066
Sewer Public Sewer
Water Public
Architectural Style Ranch/Rambler
Level or Stories 1
Additional Building Above Grade
Structure Type Dry Wall
New Construction N
Schools
High Schools Sussex Central
School District Indian River
Others
Pets Allowed Y
HOA Fee Include Trash,Pool(s)
Senior Community No
Tax ID 133-16.00-843.00
Ownership Other
SqFt Source 2066
Security Features Carbon Monoxide Detector(s),Smoke Detector
Pets Allowed Dogs OK, Case by Case Basis

GET MORE INFORMATION




