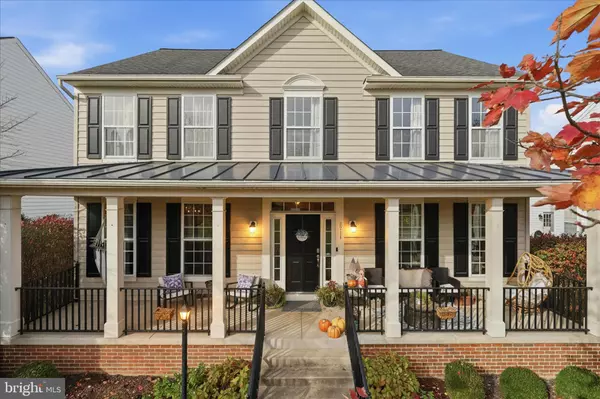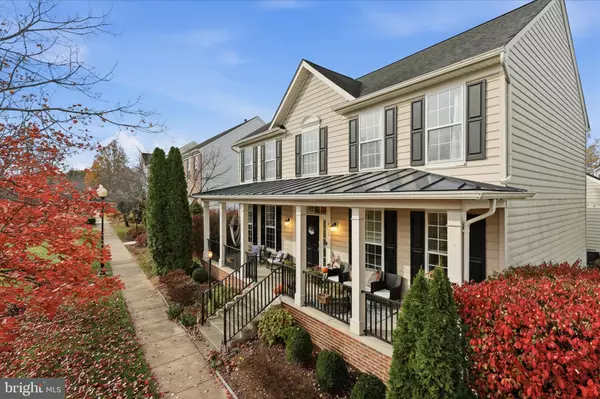6711 SELBOURNE LN Gainesville, VA 20155

UPDATED:
Key Details
Property Type Single Family Home
Sub Type Detached
Listing Status Active
Purchase Type For Rent
Square Footage 3,165 sqft
Subdivision Piedmont South
MLS Listing ID VAPW2107874
Style Colonial
Bedrooms 4
Full Baths 3
Half Baths 1
HOA Fees $132/mo
HOA Y/N Y
Abv Grd Liv Area 2,490
Year Built 2004
Available Date 2025-11-21
Lot Size 6,534 Sqft
Acres 0.15
Property Sub-Type Detached
Source BRIGHT
Property Description
Upstairs, the primary suite delivers comfort and privacy with vaulted ceilings, a cozy reading nook, dual closets (including a walk-in), ceramic tile flooring, dual vanities, and a soaking tub. The additional bedrooms are generously sized with hardwood floors and ample natural light. The basement expands your living options with a wide-open carpeted rec room plus an oversized utility/storage room with washer/dryer and HVAC—ideal for storage, fitness equipment, or hobbies.
Outdoor living features include an incredible front porch with furniture set up for morning coffee or evening sunsets while watching family and friends play in field and park. The detached two-car garage in the rear for parking and storage, a private lawn, and a patio perfect for grilling, firepits, and gatherings. The layout invites relaxation, hosting, and everyday functionality.
Living in Piedmont South adds tremendous value, offering a lifestyle-driven community with amenities for every interest: pool, fitness center, tennis courts, basketball courts, walking trails, fishing ponds, and community events throughout the year. Commuters enjoy convenience with the Omni bus line, nearby commuter lot, and direct access to Rt 66—plus shopping, dining, and entertainment including Jiffy Lube Live just minutes away.
This home offers the complete Northern Virginia experience: upgraded interiors, community amenities, and unbeatable convenience.
Location
State VA
County Prince William
Zoning PMR
Rooms
Other Rooms Dining Room, Primary Bedroom, Bedroom 2, Bedroom 3, Bedroom 4, Kitchen, Family Room, Den, Foyer, Breakfast Room, Recreation Room, Utility Room, Primary Bathroom
Basement Connecting Stairway, Interior Access, Partially Finished, Windows
Interior
Interior Features Breakfast Area, Carpet, Ceiling Fan(s), Family Room Off Kitchen, Floor Plan - Open, Formal/Separate Dining Room, Kitchen - Gourmet, Kitchen - Island, Kitchen - Table Space, Primary Bath(s), Recessed Lighting, Bathroom - Soaking Tub, Upgraded Countertops, Walk-in Closet(s), Window Treatments, Wood Floors
Hot Water Natural Gas
Heating Forced Air
Cooling Central A/C, Ceiling Fan(s)
Flooring Carpet, Hardwood, Laminated, Ceramic Tile
Fireplaces Number 1
Fireplaces Type Gas/Propane
Equipment Built-In Microwave, Cooktop, Cooktop - Down Draft, Dishwasher, Disposal, Dryer, Exhaust Fan, Microwave, Oven - Wall, Oven/Range - Gas, Refrigerator, Stainless Steel Appliances, Washer
Fireplace Y
Appliance Built-In Microwave, Cooktop, Cooktop - Down Draft, Dishwasher, Disposal, Dryer, Exhaust Fan, Microwave, Oven - Wall, Oven/Range - Gas, Refrigerator, Stainless Steel Appliances, Washer
Heat Source Natural Gas
Exterior
Parking Features Additional Storage Area, Garage - Rear Entry, Garage Door Opener
Garage Spaces 2.0
Utilities Available Cable TV, Under Ground
Amenities Available Common Grounds, Jog/Walk Path, Pool - Outdoor, Recreational Center, Tennis Courts
Water Access N
Roof Type Architectural Shingle
Accessibility None
Total Parking Spaces 2
Garage Y
Building
Lot Description Landscaping, Other
Story 3
Foundation Concrete Perimeter, Brick/Mortar
Above Ground Finished SqFt 2490
Sewer Public Sewer
Water Public
Architectural Style Colonial
Level or Stories 3
Additional Building Above Grade, Below Grade
Structure Type 9'+ Ceilings,Cathedral Ceilings,Dry Wall,Tray Ceilings,Vaulted Ceilings
New Construction N
Schools
High Schools Battlefield
School District Prince William County Public Schools
Others
Pets Allowed Y
HOA Fee Include Common Area Maintenance,Management,Pool(s),Recreation Facility,Trash
Senior Community No
Tax ID 7398-30-8374
Ownership Other
SqFt Source 3165
Pets Allowed Dogs OK, Case by Case Basis, Size/Weight Restriction, Pet Addendum/Deposit

GET MORE INFORMATION




