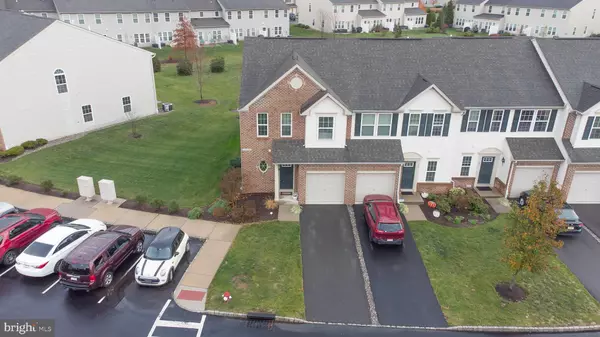81 SUNDANCE DR Hamilton, NJ 08619

UPDATED:
Key Details
Property Type Condo
Sub Type Condo/Co-op
Listing Status Active
Purchase Type For Sale
Square Footage 1,746 sqft
Price per Sqft $257
Subdivision Hamilton Chase
MLS Listing ID NJME2069412
Style Contemporary
Bedrooms 2
Full Baths 2
Half Baths 1
Condo Fees $250/mo
HOA Fees $250/mo
HOA Y/N Y
Abv Grd Liv Area 1,746
Year Built 2015
Available Date 2025-11-14
Annual Tax Amount $10,245
Tax Year 2025
Lot Dimensions 0.00 x 0.00
Property Sub-Type Condo/Co-op
Source BRIGHT
Property Description
Location
State NJ
County Mercer
Area Hamilton Twp (21103)
Zoning RES
Rooms
Other Rooms Living Room, Dining Room, Bedroom 2, Kitchen, Bedroom 1, Laundry, Bathroom 1, Bathroom 2, Bonus Room
Interior
Interior Features Ceiling Fan(s), Combination Dining/Living, Combination Kitchen/Dining, Combination Kitchen/Living, Floor Plan - Open, Family Room Off Kitchen, Kitchen - Island, Pantry, Recessed Lighting, Upgraded Countertops, Walk-in Closet(s), Window Treatments, Wood Floors, Other, Carpet, Bathroom - Soaking Tub, Bathroom - Stall Shower
Hot Water Natural Gas
Heating Forced Air
Cooling Central A/C
Flooring Ceramic Tile, Carpet, Hardwood, Vinyl
Equipment Built-In Range, Built-In Microwave, Dishwasher, Dryer, Washer, Water Heater, Energy Efficient Appliances, Microwave, Oven - Self Cleaning, Oven/Range - Gas, Washer - Front Loading
Fireplace N
Window Features Double Hung,Energy Efficient
Appliance Built-In Range, Built-In Microwave, Dishwasher, Dryer, Washer, Water Heater, Energy Efficient Appliances, Microwave, Oven - Self Cleaning, Oven/Range - Gas, Washer - Front Loading
Heat Source Natural Gas
Laundry Upper Floor, Washer In Unit, Dryer In Unit
Exterior
Parking Features Garage - Front Entry, Built In, Inside Access
Garage Spaces 2.0
Utilities Available Cable TV
Amenities Available Tot Lots/Playground, Common Grounds
Water Access N
Roof Type Shingle
Street Surface Black Top,Paved
Accessibility 2+ Access Exits, Doors - Lever Handle(s)
Road Frontage Public, HOA
Attached Garage 1
Total Parking Spaces 2
Garage Y
Building
Lot Description Backs - Open Common Area, Corner, Landscaping, Level
Story 2
Foundation Slab
Above Ground Finished SqFt 1746
Sewer Public Sewer
Water Public
Architectural Style Contemporary
Level or Stories 2
Additional Building Above Grade, Below Grade
Structure Type Dry Wall
New Construction N
Schools
School District Hamilton Township
Others
Pets Allowed Y
HOA Fee Include Snow Removal,Trash,Common Area Maintenance,Lawn Maintenance
Senior Community No
Tax ID 03-02154-00012 21
Ownership Fee Simple
SqFt Source 1746
Security Features Carbon Monoxide Detector(s),Smoke Detector
Acceptable Financing Cash, Conventional, Negotiable
Listing Terms Cash, Conventional, Negotiable
Financing Cash,Conventional,Negotiable
Special Listing Condition Standard
Pets Allowed No Pet Restrictions

GET MORE INFORMATION




