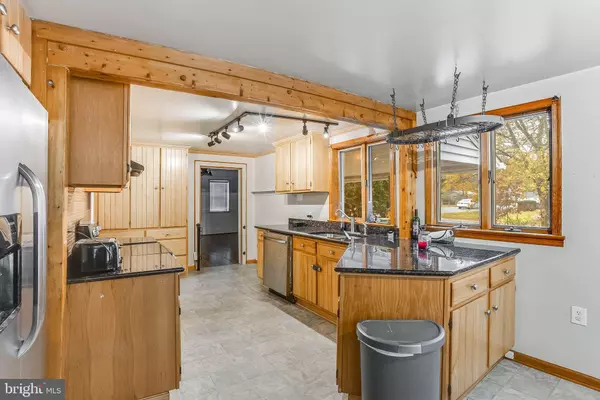10057 MIDDLEFORD RD Seaford, DE 19973

UPDATED:
Key Details
Property Type Single Family Home
Sub Type Detached
Listing Status Active
Purchase Type For Sale
Square Footage 1,863 sqft
Price per Sqft $195
Subdivision None Available
MLS Listing ID DESU2101126
Style Colonial
Bedrooms 3
Full Baths 2
HOA Y/N N
Abv Grd Liv Area 1,863
Year Built 1900
Annual Tax Amount $1,301
Tax Year 2025
Lot Size 1.610 Acres
Acres 1.61
Lot Dimensions 0.00 x 0.00
Property Sub-Type Detached
Source BRIGHT
Property Description
Outside, the lifestyle perks take center stage. Enjoy summers by the fenced in-ground pool complete with pergola, store essentials in the nearby shed, or unwind on the screened porch. The property also includes a patio and deck, a paved driveway with parking for up to six vehicles, a fenced side yard with another storage shed, a two-car detached garage, and ground-mounted solar panels for added efficiency.
Inside, the home's character shines through warm details like exposed beams and a brick fireplace with mantel in both the Living Room and Dining Room. Hardwood flooring flows through several key spaces, including the Living Room, Dining Room, upstairs bedrooms, and office areas. The Kitchen features granite countertops, track lighting, and essential appliances including an electric stove with exhaust, refrigerator, and dishwasher. A dedicated Laundry Room offers laminate flooring plus a washer and dryer.
The floor plan provides flexibility with a first-floor Primary Bedroom featuring hardwood flooring, while the second level hosts two additional bedrooms, an office space, and a full bathroom with tile flooring and a tub/shower combination.
This property delivers classic charm, functional spaces, and standout outdoor amenities—all wrapped into a serene Seaford setting.
Location
State DE
County Sussex
Area Seaford Hundred (31013)
Zoning AR-1
Rooms
Other Rooms Dining Room, Primary Bedroom, Bedroom 2, Bedroom 3, Kitchen, Family Room, Bedroom 1, Laundry, Bathroom 1, Primary Bathroom
Main Level Bedrooms 1
Interior
Interior Features Attic/House Fan, Ceiling Fan(s), Dining Area, Entry Level Bedroom, Formal/Separate Dining Room, Kitchen - Eat-In, Pantry, Wood Floors, Window Treatments, Built-Ins, Exposed Beams
Hot Water Electric
Heating Forced Air, Baseboard - Electric
Cooling Central A/C
Flooring Hardwood, Ceramic Tile
Fireplaces Number 3
Fireplaces Type Mantel(s), Wood, Gas/Propane, Brick
Equipment Dishwasher, Energy Efficient Appliances, Exhaust Fan, Oven - Single, Oven/Range - Electric, Water Heater, Refrigerator, Icemaker, Disposal, Dryer, Washer
Fireplace Y
Window Features Screens,Storm
Appliance Dishwasher, Energy Efficient Appliances, Exhaust Fan, Oven - Single, Oven/Range - Electric, Water Heater, Refrigerator, Icemaker, Disposal, Dryer, Washer
Heat Source Electric
Laundry Main Floor
Exterior
Exterior Feature Screened, Deck(s), Patio(s), Porch(es)
Parking Features Garage - Front Entry, Garage Door Opener, Oversized
Garage Spaces 8.0
Fence Rear, Privacy
Pool In Ground, Vinyl
Water Access N
View Trees/Woods
Accessibility 2+ Access Exits
Porch Screened, Deck(s), Patio(s), Porch(es)
Road Frontage City/County
Total Parking Spaces 8
Garage Y
Building
Lot Description Backs to Trees, Cleared, Not In Development, Private, Rear Yard, Secluded
Story 2
Foundation Crawl Space
Above Ground Finished SqFt 1863
Sewer Holding Tank
Water Well, Private
Architectural Style Colonial
Level or Stories 2
Additional Building Above Grade, Below Grade
New Construction N
Schools
Elementary Schools Frederick Douglass
Middle Schools Seaford
High Schools Seaford
School District Seaford
Others
Senior Community No
Tax ID 331-06.00-124.00
Ownership Fee Simple
SqFt Source 1863
Security Features Smoke Detector
Acceptable Financing Conventional, Cash, FHA, VA, USDA
Listing Terms Conventional, Cash, FHA, VA, USDA
Financing Conventional,Cash,FHA,VA,USDA
Special Listing Condition Standard

GET MORE INFORMATION




