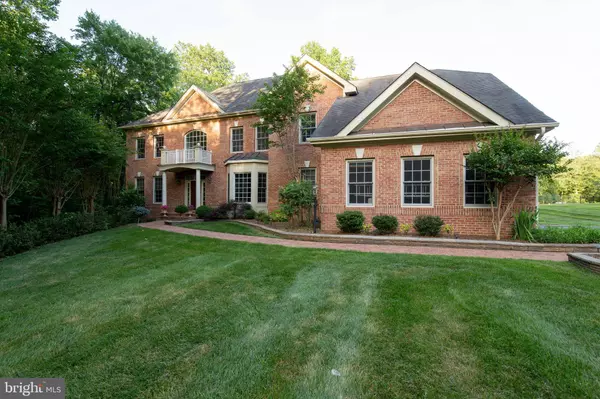For more information regarding the value of a property, please contact us for a free consultation.
5003 PINEY BRANCH RD Fairfax, VA 22030
Want to know what your home might be worth? Contact us for a FREE valuation!

Our team is ready to help you sell your home for the highest possible price ASAP
Key Details
Sold Price $1,320,000
Property Type Single Family Home
Sub Type Detached
Listing Status Sold
Purchase Type For Sale
Square Footage 4,592 sqft
Price per Sqft $287
Subdivision Legato
MLS Listing ID VAFX2000798
Sold Date 07/20/21
Style Colonial
Bedrooms 5
Full Baths 4
Half Baths 1
HOA Y/N N
Abv Grd Liv Area 4,592
Originating Board BRIGHT
Year Built 2002
Annual Tax Amount $12,533
Tax Year 2020
Lot Size 5.476 Acres
Acres 5.48
Property Description
Offering the best of both worlds, this stately brick colonial is situated on a quiet, tree-lined 5-acre lot and is less than 10 minutes away from everything Fairfax has to offer. With over 6,300 finished sqft, this stunning custom-built home provides comfort and space for buyers looking to entertain and/or to grow their families. Some luxe features include a two-story grand foyer; a curved staircase; formal living and dining rooms; two gas fireplaces and an office with glass French doors. Home gets amazing natural light with an open-concept great room and soaring ceilings. Spacious kitchen features newer stainless appliances, granite counters with a light-filled breakfast area and massive island. Primary ensuite has accented tray ceiling lights, two spacious walk-in closets, and a fully renovated bathroom completed in 2020. Upper level boasts a princess ensuite and two additional bedrooms sharing a Jack-and-Jill bath. Looking for additional space for a gym, theatre, game room or dance studio? Options are endless and ready for your imagination with this fully finished walk-out basement. Lower level also has a sizable bedroom and full bath . Beyond the home's massive square footage, additional luxe finishes include gleaming hardwood throughout the top two levels and high-end Berber carpet in the basement; recessed and accent lighting, crown moulding and custom trim work to add architectural interest. Side-loading 3-car garage; and lastly, an expansive deck overlooking nature's tranquility right in your backyard! OPEN HOUSE, SUNDAY, 6/20, 12-2PM
Location
State VA
County Fairfax
Zoning 030
Direction West
Rooms
Basement Fully Finished, Improved, Walkout Level, Windows
Interior
Interior Features Additional Stairway, Attic, Bar, Breakfast Area, Carpet, Ceiling Fan(s), Curved Staircase, Dining Area, Family Room Off Kitchen, Floor Plan - Open, Kitchen - Gourmet, Kitchen - Island, Pantry, Recessed Lighting, Soaking Tub, Upgraded Countertops, Walk-in Closet(s), Wet/Dry Bar, Window Treatments, Wood Floors
Hot Water Natural Gas
Heating Central, Forced Air
Cooling Central A/C, Ceiling Fan(s)
Fireplaces Number 2
Fireplaces Type Gas/Propane, Stone
Equipment Built-In Range, Cooktop - Down Draft, Cooktop, Dishwasher, Disposal, Dryer - Front Loading, Dryer, Exhaust Fan, Icemaker, Microwave, Oven - Double, Oven - Wall, Refrigerator, Stainless Steel Appliances, Washer, Washer - Front Loading, Water Heater
Fireplace Y
Window Features Palladian,Insulated,Bay/Bow,Screens
Appliance Built-In Range, Cooktop - Down Draft, Cooktop, Dishwasher, Disposal, Dryer - Front Loading, Dryer, Exhaust Fan, Icemaker, Microwave, Oven - Double, Oven - Wall, Refrigerator, Stainless Steel Appliances, Washer, Washer - Front Loading, Water Heater
Heat Source Propane - Owned
Laundry Main Floor
Exterior
Exterior Feature Deck(s)
Garage Garage - Side Entry
Garage Spaces 3.0
Utilities Available Propane, Under Ground
Waterfront N
Water Access N
View Trees/Woods
Accessibility None
Porch Deck(s)
Attached Garage 3
Total Parking Spaces 3
Garage Y
Building
Lot Description Backs - Parkland, Backs to Trees, Landscaping, Trees/Wooded, Private, Front Yard, SideYard(s)
Story 3
Sewer On Site Septic, Septic < # of BR
Water Public
Architectural Style Colonial
Level or Stories 3
Additional Building Above Grade, Below Grade
New Construction N
Schools
Elementary Schools Willow Springs
Middle Schools Katherine Johnson
High Schools Fairfax
School District Fairfax County Public Schools
Others
Senior Community No
Tax ID 0563 01 0017A
Ownership Fee Simple
SqFt Source Assessor
Acceptable Financing Cash, Conventional, VA
Listing Terms Cash, Conventional, VA
Financing Cash,Conventional,VA
Special Listing Condition Standard
Read Less

Bought with Ellen Youn • Pacific Realty
GET MORE INFORMATION




