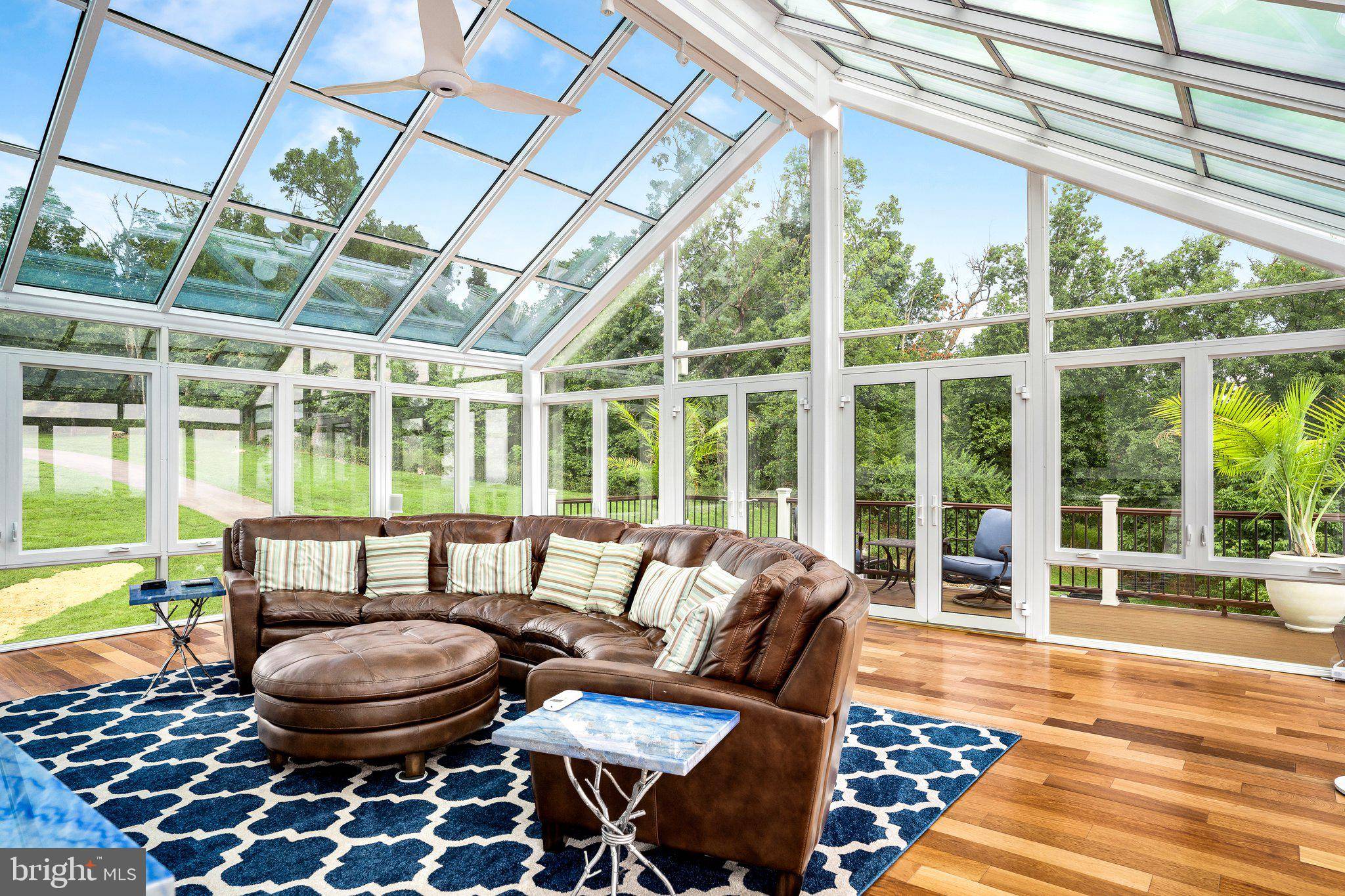Bought with paul andrew price • Realty FC
For more information regarding the value of a property, please contact us for a free consultation.
272 PEEPER LN Winchester, VA 22603
Want to know what your home might be worth? Contact us for a FREE valuation!

Our team is ready to help you sell your home for the highest possible price ASAP
Key Details
Sold Price $1,100,000
Property Type Single Family Home
Sub Type Detached
Listing Status Sold
Purchase Type For Sale
Square Footage 5,872 sqft
Price per Sqft $187
Subdivision Frog Hollow Estates
MLS Listing ID VAFV2001620
Sold Date 11/16/21
Style Contemporary
Bedrooms 3
Full Baths 2
Half Baths 2
HOA Fees $83/ann
HOA Y/N Y
Abv Grd Liv Area 4,532
Year Built 2004
Available Date 2021-09-12
Annual Tax Amount $1,985
Tax Year 2009
Lot Size 6.000 Acres
Acres 6.0
Property Sub-Type Detached
Source BRIGHT
Property Description
Stunning sunsets and panoramic year-round valley & mountain views! Architect designed, custom three level home with new glass 4 season solarium with blue macaubus stone, custom fireplace and cabinets with built-in refrigeration and ice. Solarium has tinted glass panels for UV protection. Double French doors lead out to a custom Trex deck with water catcher system underneath. Inside the home is an entertainer's dream! The top level features vaulted ceilings and skylights, bringing in plenty of light. A living room and sitting area are divided by a double-sided fireplace , and offer different seating areas for all of your guests. A bar area, kitchen, half bath and a private office complete the top level. The master bedroom is on its own, walk in level and features a sitting area with built-in bar, luxury bath with double vanities, shower and soaker tub. Downstairs are two additional bedrooms, a full bath, kitchenette and living room that leads out to the pool area. Double Infinity salt water pool renovated 2 years ago with new plaster embedded with glass and new travertine coping stones. Kiddie/wading pool/multiple fountain and lights. Inground hot tub. New pool cover, outdoor granite wet bar with double flat screen tvs and room for kegs, icemaker and dishwasher. New pool pump-house. Maintenance free, stucco, stone, and hardie board surround the home. Antique cast iron gates (electronically controlled) are mounted to stone driveway entrance that leads to the parking area which can accommodate 10 or more cars. Blue stone sidewalks lead to front door and to the pool. New roof (2 years old). House was repainted and caulked less than a year ago.
House is a true smart-house. lights, HAVC, pool, alarm, fire, door locks, etc. can all be programed to run to your convenience and lifestyle.
Showings agent accompanied. No sign. 24 hour notice.
Location
State VA
County Frederick
Zoning RA
Rooms
Other Rooms Sitting Room, Kitchen, Game Room, Family Room, Breakfast Room, Other, Office, Solarium
Basement Outside Entrance, Rear Entrance, Sump Pump, Fully Finished, Walkout Level
Main Level Bedrooms 1
Interior
Interior Features Family Room Off Kitchen, Kitchen - Island, Dining Area, Upgraded Countertops, Primary Bath(s), Window Treatments, Wet/Dry Bar, Wood Floors, Floor Plan - Open
Hot Water Other
Heating Forced Air, Heat Pump(s)
Cooling Ceiling Fan(s), Central A/C
Flooring Hardwood
Fireplaces Number 1
Fireplaces Type Fireplace - Glass Doors
Equipment Washer/Dryer Hookups Only, Cooktop, Dishwasher, Microwave, Oven - Double
Fireplace Y
Window Features Casement,Double Pane,Insulated,Screens,Skylights
Appliance Washer/Dryer Hookups Only, Cooktop, Dishwasher, Microwave, Oven - Double
Heat Source Electric, Natural Gas
Exterior
Exterior Feature Patio(s), Roof
Garage Spaces 10.0
Fence Fully
Water Access N
View Mountain, Pasture, Trees/Woods
Roof Type Architectural Shingle
Accessibility None
Porch Patio(s), Roof
Total Parking Spaces 10
Garage N
Building
Lot Description Cleared, Landscaping, Trees/Wooded
Story 3
Foundation Block, Other
Sewer Septic = # of BR
Water Well
Architectural Style Contemporary
Level or Stories 3
Additional Building Above Grade, Below Grade
Structure Type 9'+ Ceilings,Cathedral Ceilings
New Construction N
Schools
School District Frederick County Public Schools
Others
Senior Community No
Tax ID 4552
Ownership Fee Simple
SqFt Source Estimated
Special Listing Condition Standard
Read Less




