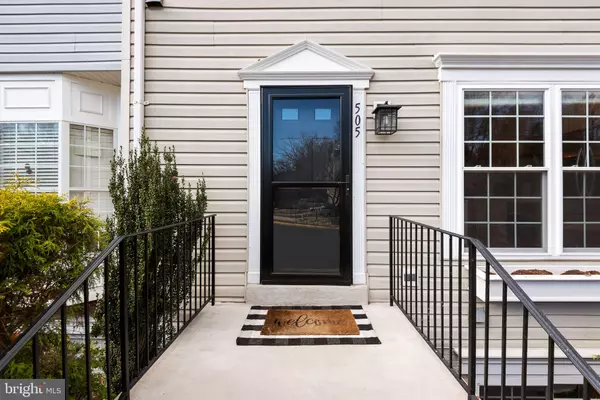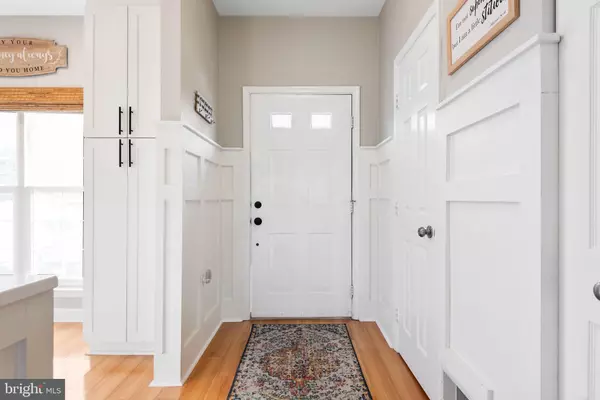For more information regarding the value of a property, please contact us for a free consultation.
505 BRECKINRIDGE SQ SE Leesburg, VA 20175
Want to know what your home might be worth? Contact us for a FREE valuation!

Our team is ready to help you sell your home for the highest possible price ASAP
Key Details
Sold Price $515,000
Property Type Townhouse
Sub Type Interior Row/Townhouse
Listing Status Sold
Purchase Type For Sale
Square Footage 1,944 sqft
Price per Sqft $264
Subdivision Fort Beauregard
MLS Listing ID VALO2040790
Sold Date 01/12/23
Style Colonial
Bedrooms 3
Full Baths 3
Half Baths 1
HOA Fees $63/qua
HOA Y/N Y
Abv Grd Liv Area 1,344
Originating Board BRIGHT
Year Built 1995
Annual Tax Amount $4,546
Tax Year 2022
Lot Size 2,178 Sqft
Acres 0.05
Property Description
Picture this, a custom designed townhouse in the heart of Leesburg, only minutes from downtown and the newest Leesburg shopping and restaurants. When you step inside, you'll be stunned by the completely renovated open kitchen. Board and batten run throughout the main level adding to its allure. Light shines throughout the home all day long. The one-of-a-kind open concept layout on the main level allows you to entertain like a pro. The board and batten continues up the stairs to 3 bedrooms and 2 full bathrooms. The owner's suite features a full-wall of closets. In the lower level, you'll find more custom design. The lower level living room features shiplap and a gas fireplace. There's no carpet in this house. Unwind in the stylish fully-fenced backyard, which includes a patio, green grass, and a shed. This home is drenched in light, lovely, and well-maintained. Located in the extraordinary Fort Beauregard community. Lots of open parking.
Location
State VA
County Loudoun
Zoning LB:R8
Rooms
Other Rooms Dining Room, Kitchen, Family Room, Great Room, Laundry
Basement Rear Entrance, Full, Fully Finished, Space For Rooms, Walkout Level
Interior
Interior Features Carpet, Ceiling Fan(s), Chair Railings, Crown Moldings, Dining Area, Family Room Off Kitchen, Floor Plan - Open, Kitchen - Eat-In, Kitchen - Island, Pantry, Recessed Lighting, Upgraded Countertops, Window Treatments, Built-Ins
Hot Water Natural Gas
Heating Forced Air
Cooling Ceiling Fan(s), Central A/C
Fireplaces Number 1
Fireplaces Type Equipment, Mantel(s)
Equipment Dishwasher, Disposal, Dryer, Exhaust Fan, Oven - Self Cleaning, Oven/Range - Gas, Refrigerator, Stainless Steel Appliances, Washer
Fireplace Y
Appliance Dishwasher, Disposal, Dryer, Exhaust Fan, Oven - Self Cleaning, Oven/Range - Gas, Refrigerator, Stainless Steel Appliances, Washer
Heat Source Natural Gas
Laundry Basement
Exterior
Exterior Feature Deck(s)
Parking On Site 1
Fence Rear
Amenities Available Common Grounds
Waterfront N
Water Access N
View Trees/Woods
Roof Type Asphalt
Accessibility None
Porch Deck(s)
Garage N
Building
Lot Description Cul-de-sac, Trees/Wooded
Story 3
Foundation Permanent
Sewer Public Sewer
Water Public
Architectural Style Colonial
Level or Stories 3
Additional Building Above Grade, Below Grade
Structure Type 9'+ Ceilings,Vaulted Ceilings
New Construction N
Schools
Elementary Schools Cool Spring
Middle Schools Harper Park
High Schools Heritage
School District Loudoun County Public Schools
Others
Pets Allowed Y
HOA Fee Include Common Area Maintenance,Snow Removal,Trash
Senior Community No
Tax ID 190360350000
Ownership Fee Simple
SqFt Source Estimated
Special Listing Condition Standard
Pets Description No Pet Restrictions
Read Less

Bought with To-Tam Le • Redfin Corporation
GET MORE INFORMATION




