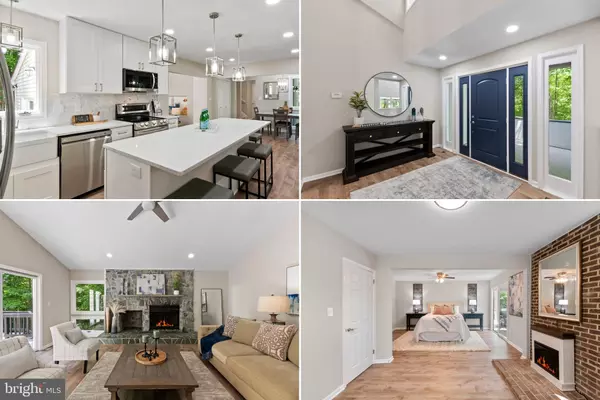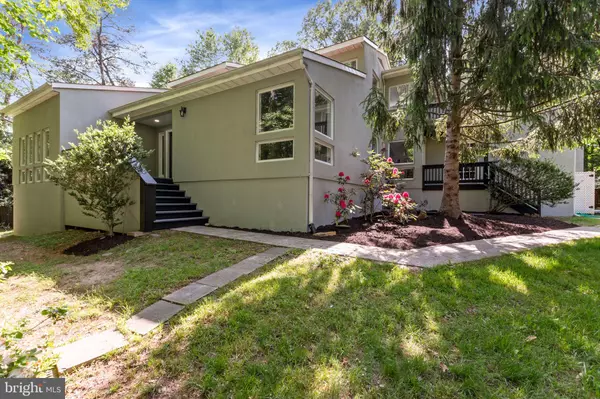For more information regarding the value of a property, please contact us for a free consultation.
5000 LINCOLN DR Fairfax, VA 22030
Want to know what your home might be worth? Contact us for a FREE valuation!

Our team is ready to help you sell your home for the highest possible price ASAP
Key Details
Sold Price $1,175,000
Property Type Single Family Home
Sub Type Detached
Listing Status Sold
Purchase Type For Sale
Square Footage 4,278 sqft
Price per Sqft $274
Subdivision Tregaron
MLS Listing ID VAFX2115404
Sold Date 06/15/23
Style Contemporary
Bedrooms 5
Full Baths 4
HOA Y/N N
Abv Grd Liv Area 3,978
Originating Board BRIGHT
Year Built 1978
Annual Tax Amount $9,390
Tax Year 2023
Lot Size 0.741 Acres
Acres 0.74
Property Description
This stunning 5 bedroom, 4 bath, contemporary home with 3 car garage is situated on a spacious 3/4 acre lot and offers a tranquil retreat in the heart of a bustling county. This home has been completely remodeled down to the studs in 2023, boasting exquisite finishes and modern amenities that cater to the needs of today's buyers. Enjoy open-concept living with stylish luxury vinyl plank floors, high ceilings, and an abundance of natural light. Entertaining is made simple with formal living room, dining room, and spacious family room with a grand stone-faced wood burning fireplace. Walk out to enjoy time outdoors on the expansive deck. The modern kitchen is equipped with sleek white cabinetry, stainless steel appliances, and an expansive island with white quartz countertops and seating for a crowd, making it a perfect space for hosting and cooking your favorite meals. The HUGE walk-in pantry is to die for. This home boasts two luxurious owner's suites, each with their own en-suite bath. The first floor owner's suite features a walk-in closet and spa-like bathroom with a standalone soaking tub and walk-in shower. Walk out through the sliding glass door with direct access to the bright and airy sunroom with skylights -- a peaceful space to relax and unwind while enjoying views of the lush backyard. The additional spacious owner's suite on the second floor offers potential for multi-generational living. The home also has three more upper level bedrooms, each with ample closet space. There is a beautifully appointed bathroom off the upper level hallway. One bedroom has a private access staircase and a Juliet balcony, making it an ideal set up for a private home office or au pair/nanny quarters. The lower level of the home includes a pub-style rec room with full brick wall fireplace and brick flooring. The unfinished areas provide an opportunity for you to customize according to your specific needs. Walk outside from the rec room to an inviting hot tub surrounded by the serene back yard. With its modern design, stunning features, and prime location, it's the perfect place to call home. Don't miss your opportunity to make it yours!
Location
State VA
County Fairfax
Zoning 121
Rooms
Other Rooms Living Room, Dining Room, Primary Bedroom, Bedroom 2, Bedroom 3, Kitchen, Family Room, Foyer, Breakfast Room, Bedroom 1, Sun/Florida Room, Laundry, Office, Recreation Room, Storage Room, Primary Bathroom, Full Bath
Basement Partially Finished, Walkout Level, Windows
Main Level Bedrooms 1
Interior
Interior Features Ceiling Fan(s), Entry Level Bedroom, Floor Plan - Open, Formal/Separate Dining Room, Kitchen - Island, Pantry, Primary Bath(s), Recessed Lighting, Skylight(s), Soaking Tub, Upgraded Countertops, Walk-in Closet(s), Breakfast Area, Carpet, Double/Dual Staircase, Kitchen - Eat-In, Kitchen - Table Space
Hot Water Electric
Cooling Central A/C, Ceiling Fan(s)
Flooring Luxury Vinyl Plank, Tile/Brick
Fireplaces Number 2
Fireplaces Type Brick, Stone, Wood, Screen, Mantel(s)
Equipment Built-In Microwave, Dishwasher, Disposal, Dryer, Refrigerator, Stove, Washer
Furnishings No
Fireplace Y
Window Features Skylights
Appliance Built-In Microwave, Dishwasher, Disposal, Dryer, Refrigerator, Stove, Washer
Heat Source Electric
Laundry Main Floor, Dryer In Unit, Washer In Unit
Exterior
Exterior Feature Deck(s), Porch(es)
Garage Garage - Side Entry
Garage Spaces 3.0
Waterfront N
Water Access N
View Trees/Woods
Accessibility None
Porch Deck(s), Porch(es)
Attached Garage 3
Total Parking Spaces 3
Garage Y
Building
Lot Description Backs to Trees, Private
Story 3
Foundation Block
Sewer Public Sewer
Water Public
Architectural Style Contemporary
Level or Stories 3
Additional Building Above Grade, Below Grade
New Construction N
Schools
Elementary Schools Powell
Middle Schools Katherine Johnson
High Schools Fairfax
School District Fairfax County Public Schools
Others
Pets Allowed Y
Senior Community No
Tax ID 0552 09 0036A
Ownership Fee Simple
SqFt Source Assessor
Acceptable Financing Cash, Conventional, FHA, VA
Listing Terms Cash, Conventional, FHA, VA
Financing Cash,Conventional,FHA,VA
Special Listing Condition Standard
Pets Description No Pet Restrictions
Read Less

Bought with Susan P Mertz • Keller Williams Capital Properties
GET MORE INFORMATION




