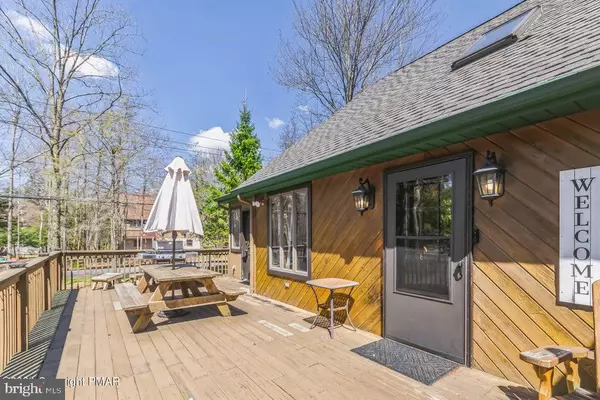For more information regarding the value of a property, please contact us for a free consultation.
60 ESTATES DR Lake Harmony, PA 18624
Want to know what your home might be worth? Contact us for a FREE valuation!

Our team is ready to help you sell your home for the highest possible price ASAP
Key Details
Sold Price $515,000
Property Type Single Family Home
Sub Type Detached
Listing Status Sold
Purchase Type For Sale
Square Footage 2,111 sqft
Price per Sqft $243
Subdivision Lake Harmony Estates
MLS Listing ID PACC2004228
Sold Date 06/28/24
Style Traditional
Bedrooms 4
Full Baths 2
HOA Fees $66/ann
HOA Y/N Y
Abv Grd Liv Area 2,111
Originating Board BRIGHT
Year Built 1989
Annual Tax Amount $5,641
Tax Year 2022
Lot Dimensions 0.00 x 0.00
Property Description
$10K Carpet Credit! Spacious 4 bedroom, 2 bath Pocono vacation home nestled just 2 blocks from the lake in exclusive Lake Harmony Estates, which offers a private beach, tennis courts, & rare lake access for your renters too! New Central Air installed 2022 (except 1 bdrm & game rooms) & Hot Tub 2021! The expansive living room boasts floor-to-ceiling stone fireplace, plush carpeting, and leads to the huge game room/media room. The bright kitchen has plenty of oak cabinets, updated appliances, peninsula island for bar stool seating for your guest, gleaming Pergo floors, and leads to the dining room! Jack Frost/ Big Boulder is within walking distance, as well as boating, hiking, dining and hours of family fun! The large deck with picnic table offers plenty of options for outdoor socializing.
Location
State PA
County Carbon
Area Kidder Twp (13408)
Zoning R
Rooms
Other Rooms Living Room, Dining Room, Bedroom 2, Bedroom 3, Bedroom 4, Kitchen, Game Room, Family Room, Bedroom 1, Full Bath
Interior
Hot Water Electric
Heating Forced Air
Cooling Central A/C, Ductless/Mini-Split
Flooring Laminated, Carpet
Fireplaces Number 1
Fireplaces Type Gas/Propane
Equipment Dishwasher, Dryer, Oven - Self Cleaning, Refrigerator, Washer
Fireplace Y
Appliance Dishwasher, Dryer, Oven - Self Cleaning, Refrigerator, Washer
Heat Source Electric
Exterior
Exterior Feature Porch(es)
Garage Spaces 4.0
Utilities Available Cable TV
Amenities Available Beach, Tennis Courts
Waterfront N
Water Access N
View Lake, Trees/Woods
Roof Type Asphalt
Street Surface Paved
Accessibility None
Porch Porch(es)
Total Parking Spaces 4
Garage N
Building
Story 2
Foundation Slab
Sewer Public Sewer
Water Well
Architectural Style Traditional
Level or Stories 2
Additional Building Above Grade, Below Grade
New Construction N
Schools
School District Jim Thorpe Area
Others
Senior Community No
Tax ID 19B-21-A501
Ownership Fee Simple
SqFt Source Assessor
Acceptable Financing Cash, Conventional, FHA
Listing Terms Cash, Conventional, FHA
Financing Cash,Conventional,FHA
Special Listing Condition Standard
Read Less

Bought with Tina A Guerrieri • RE/MAX Central - Blue Bell
GET MORE INFORMATION




