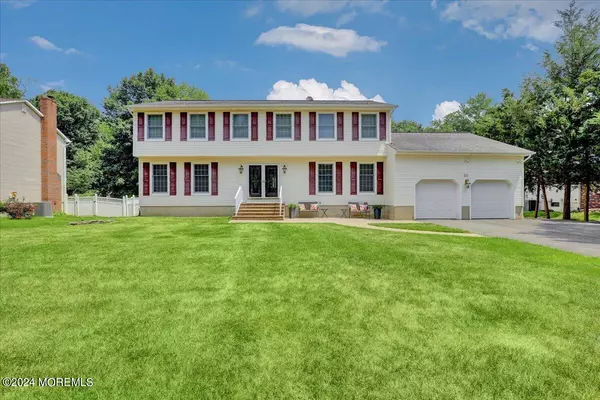For more information regarding the value of a property, please contact us for a free consultation.
29 Jared Lane Manalapan, NJ 07726
Want to know what your home might be worth? Contact us for a FREE valuation!

Our team is ready to help you sell your home for the highest possible price ASAP
Key Details
Sold Price $967,000
Property Type Single Family Home
Sub Type Single Family Residence
Listing Status Sold
Purchase Type For Sale
Square Footage 2,990 sqft
Price per Sqft $323
Municipality Manalapan (MAN)
Subdivision Oak Leaf
MLS Listing ID 22420416
Sold Date 10/18/24
Style Colonial
Bedrooms 4
Full Baths 3
Half Baths 1
HOA Y/N No
Originating Board MOREMLS (Monmouth Ocean Regional REALTORS®)
Year Built 1983
Annual Tax Amount $14,074
Tax Year 2023
Lot Size 0.460 Acres
Acres 0.46
Lot Dimensions 101 x 200
Property Description
Welcome to your dream home! This stunning residence boasts an impressive updated kitchen, double oven, granite countertops, and island with microwave drawer with ample seating. The new stainless steel appliances and hood complete the perfect entertaining space. The first floor features an office flex space, which can serve as a bedroom. Enjoy the spacious family room with carpet (underneath wood floor), living room, and dining room, all with elegant wood flooring. An updated powder room is conveniently accessible from the yard. Upstairs, the primary suite offers a private full bathroom and a walk-in closet with built-in shelving. Three additional large bedrooms and a full bath complete this level. A stunning backyard oasis awaits you, complete with a heated in-ground. The pool house, and shed, expansive deck and open space adjacent to the pool provide ample room for outdoor entertaining. The brand-new, beautifully finished basement includes a full bathroom, adding even more living space to this incredible home. Nestled on a quiet cul-de-sac in the highly desirable Oak Leaf North development, this home truly makes dreams come true.
Location
State NJ
County Monmouth
Area None
Direction Please use GPS.
Rooms
Basement Ceilings - High, Finished, Full, Heated
Interior
Interior Features Attic, Attic - Pull Down Stairs, Bonus Room, Center Hall, Den, Sliding Door, Breakfast Bar, Eat-in Kitchen, Recessed Lighting
Heating Natural Gas
Cooling Central Air
Flooring Cement
Fireplaces Number 1
Fireplace Yes
Window Features Insulated Windows
Exterior
Exterior Feature BBQ, Controlled Access, Deck, Fence, Outbuilding, Patio, Rec Area, Security System, Shed, Sprinkler Under, Storage, Swimming, Other, Lighting
Garage Paved, Concrete, Driveway, On Street, Direct Access
Garage Spaces 2.0
Pool See Remarks, Fenced, Heated, In Ground, Pool House, Salt Water, Vinyl
Waterfront No
Roof Type Timberline
Garage Yes
Building
Lot Description Fenced Area, Oversized
Story 3
Sewer Public Sewer
Water Public
Architectural Style Colonial
Level or Stories 3
Structure Type BBQ,Controlled Access,Deck,Fence,Outbuilding,Patio,Rec Area,Security System,Shed,Sprinkler Under,Storage,Swimming,Other,Lighting
New Construction No
Schools
High Schools Freehold Regional
Others
Senior Community No
Tax ID 28-01428-0000-00016
Read Less

Bought with EXP Realty
GET MORE INFORMATION




