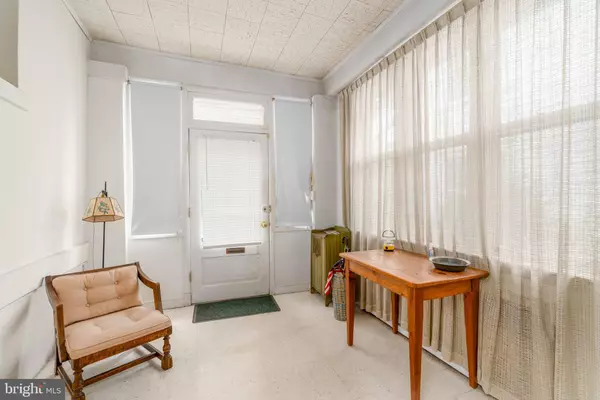For more information regarding the value of a property, please contact us for a free consultation.
2604 36TH ST NW Washington, DC 20007
Want to know what your home might be worth? Contact us for a FREE valuation!

Our team is ready to help you sell your home for the highest possible price ASAP
Key Details
Sold Price $1,881,000
Property Type Single Family Home
Sub Type Detached
Listing Status Sold
Purchase Type For Sale
Square Footage 3,486 sqft
Price per Sqft $539
Subdivision Observatory Circle
MLS Listing ID DCDC2162778
Sold Date 11/08/24
Style Bungalow,Craftsman
Bedrooms 4
Full Baths 3
Half Baths 1
HOA Y/N N
Abv Grd Liv Area 3,382
Originating Board BRIGHT
Year Built 1913
Annual Tax Amount $15,155
Tax Year 2023
Lot Size 6,131 Sqft
Acres 0.14
Property Description
Unlock the potential of this charming 1913 house, featuring a modern addition, located in the desirable Observatory Circle neighborhood, on a generous 6,131 sqft lot with alley access. This property is in need of significant rehab or can be a candidate for a complete teardown, providing you with a blank canvas to create your dream home from the ground up. The home is being sold completely as-is, allowing renovation enthusiasts or builders to envision their ideal space. Enjoy the benefits of a spacious lot, perfect for new construction or expansive outdoor living, complemented by a swimming pool that adds to the appeal of the outdoor area. Additionally, a convenient detached garage is located on-site, offering extra storage or workspace. Seize this opportunity to invest in a property with immense potential.
Location
State DC
County Washington
Zoning R-1B
Rooms
Basement Unfinished
Interior
Interior Features Attic, Bathroom - Stall Shower, Bathroom - Tub Shower, Breakfast Area, Dining Area, Family Room Off Kitchen, Floor Plan - Traditional, Formal/Separate Dining Room, Primary Bath(s), Wood Floors
Hot Water Electric
Heating Hot Water, Radiator
Cooling Central A/C, Wall Unit
Fireplaces Number 2
Equipment Dishwasher, Dryer, Microwave, Oven/Range - Electric, Refrigerator, Washer
Fireplace Y
Appliance Dishwasher, Dryer, Microwave, Oven/Range - Electric, Refrigerator, Washer
Heat Source Natural Gas
Laundry Basement
Exterior
Garage Garage - Rear Entry
Garage Spaces 1.0
Waterfront N
Water Access N
Accessibility None
Total Parking Spaces 1
Garage Y
Building
Story 4
Foundation Concrete Perimeter
Sewer Public Sewer
Water Public
Architectural Style Bungalow, Craftsman
Level or Stories 4
Additional Building Above Grade, Below Grade
New Construction N
Schools
School District District Of Columbia Public Schools
Others
Senior Community No
Tax ID 1935//0026
Ownership Fee Simple
SqFt Source Assessor
Special Listing Condition Standard
Read Less

Bought with Kyra Erika Agarwal • Compass
GET MORE INFORMATION




