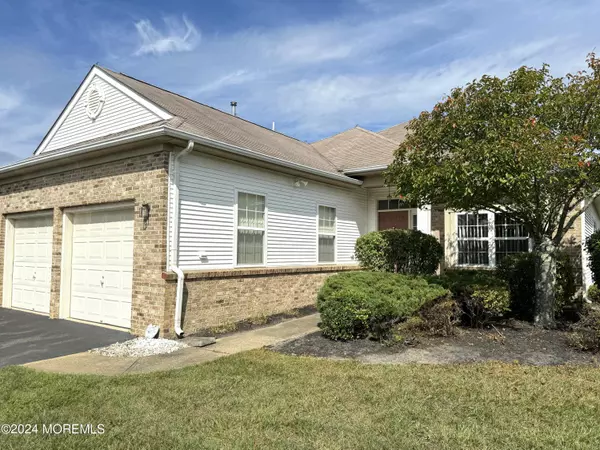For more information regarding the value of a property, please contact us for a free consultation.
15 Verona Drive Manchester, NJ 08759
Want to know what your home might be worth? Contact us for a FREE valuation!

Our team is ready to help you sell your home for the highest possible price ASAP
Key Details
Sold Price $479,000
Property Type Single Family Home
Sub Type Adult Community
Listing Status Sold
Purchase Type For Sale
Square Footage 2,153 sqft
Price per Sqft $222
Municipality Manchester (MAC)
Subdivision Renaissance
MLS Listing ID 22427372
Sold Date 11/08/24
Style Ranch,Detached
Bedrooms 2
Full Baths 2
HOA Fees $265/mo
HOA Y/N Yes
Originating Board MOREMLS (Monmouth Ocean Regional REALTORS®)
Year Built 2004
Annual Tax Amount $7,579
Tax Year 2023
Lot Size 6,098 Sqft
Acres 0.14
Lot Dimensions 52 x 121
Property Description
Welcome to the much desired extended Wellington model located in the sought after 55+ gated community of Renaissance! This meticulously maintained home is being offered to the market for the first time. Situated on a premium lot, which offers an abundance of tranquility and privacy...you are going to want to spend time outdoors for sure. Inside you will find a large flowing floorplan, formal living & dining rooms ,family room, spacious kitchen w/ ample cabinets, pantry, 3 sided fireplace & A bonus room which could be used for an office/library/den, or 3rd bedroom-wow! The master bedroom suite is huge with it's own bathroom & walk in closet. Direct entry 2 car garage, and large laundry room w/ utility sink. Plenty of recessed lighting and closets galore. Centrally located to major Hwys, Jersey Shore, hospitals, shopping, dining & entertainment-yet tucked away. This active community offers golf, an abundance of activities/clubs, indoor and outdoor pool, billiards, tennis,bocce, exercise room, deli, and so much more! Schedule your tour today!
Location
State NJ
County Ocean
Area None
Direction Renaissance Dr through gate-Right on Renaissance Blvd-1 mile, Right on Verona (home on left side)
Rooms
Basement None
Interior
Interior Features Attic - Pull Down Stairs, Bonus Room, Den, Laundry Tub, Sliding Door, Recessed Lighting
Heating Natural Gas, Forced Air
Cooling Central Air
Flooring Ceramic Tile
Fireplaces Number 1
Fireplace Yes
Exterior
Exterior Feature Patio, Rec Area, Sprinkler Under, Porch - Covered, Lighting
Garage Driveway, Direct Access, Oversized
Garage Spaces 2.0
Pool Common, Heated, In Ground, Indoor
Amenities Available Tennis Court, Professional Management, Association, Exercise Room, Shuffleboard, Community Room, Common Access, Swimming, Pool, Clubhouse, Common Area, Jogging Path, Playground, Bocci
Waterfront No
Roof Type Shingle
Garage Yes
Building
Story 1
Sewer Public Sewer
Water Public
Architectural Style Ranch, Detached
Level or Stories 1
Structure Type Patio,Rec Area,Sprinkler Under,Porch - Covered,Lighting
New Construction No
Schools
Middle Schools Manchester Twp
High Schools Manchester Twnshp
Others
HOA Fee Include Trash,Common Area,Community Bus,Lawn Maintenance,Pool,Rec Facility,Snow Removal
Senior Community Yes
Tax ID 19-00061-16-00222
Pets Description Dogs OK, Cats OK
Read Less

Bought with Space & Company
GET MORE INFORMATION




