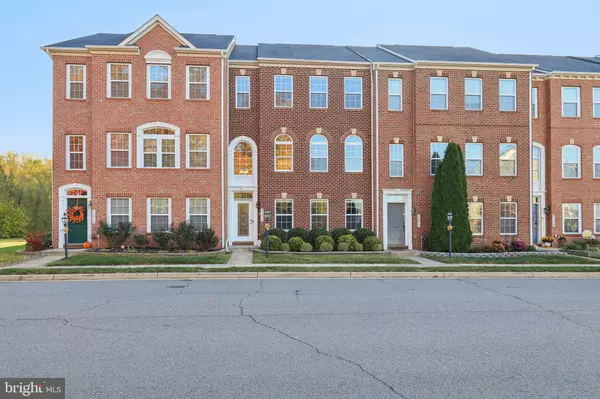For more information regarding the value of a property, please contact us for a free consultation.
21014 COURTLAND VILLAGE DR Leesburg, VA 20175
Want to know what your home might be worth? Contact us for a FREE valuation!

Our team is ready to help you sell your home for the highest possible price ASAP
Key Details
Sold Price $730,000
Property Type Townhouse
Sub Type Interior Row/Townhouse
Listing Status Sold
Purchase Type For Sale
Square Footage 2,599 sqft
Price per Sqft $280
Subdivision Courtland Rural Village
MLS Listing ID VALO2082848
Sold Date 11/19/24
Style Other
Bedrooms 4
Full Baths 3
Half Baths 1
HOA Fees $130/mo
HOA Y/N Y
Abv Grd Liv Area 2,599
Originating Board BRIGHT
Year Built 2010
Annual Tax Amount $5,215
Tax Year 2024
Lot Size 2,614 Sqft
Acres 0.06
Property Description
Welcome to your dream retreat in Courtland! Nestled near the breathtaking Banshee Reeks Reserve, this exquisite home offers a perfect blend of rural tranquility and modern convenience. Imagine waking up and having access to outdoor adventures right at your doorstep. Whether you’re looking for a peaceful sanctuary or a place to create lasting memories, this property is a haven for those who cherish the beauty of rural living. Let’s explore what makes this home truly special!
As you enter through the stunning door with its elegant glass insert, you’re immediately enveloped in a warm, inviting atmosphere filled with natural light. The lower level boasts a spacious bedroom and a beautifully extended full bath, perfect for guests or family members. The two-car garage adds to the home's functionality, with dual access options—one leading directly into the bedroom and another from the hallway. Plus, with ample parking available, you’ll never have to worry about finding space for additional vehicles. Enhancing the hallway’s charm are built-in bookcases, which provide both sophisticated storage and a cozy touch. This space seamlessly combines convenience and style, making it ideal for modern living.
Ascending to the main level, you’ll find luxury vinyl plank flooring that flows seamlessly throughout the open-concept living spaces. The formal dining room invites entertaining, while the expansive living room provides a cozy yet elegant atmosphere. The gourmet kitchen is a culinary haven, boasting generous quartz countertops, a new refrigerator, and a dishwasher, along with a spacious family and breakfast area that encourages casual gatherings. Step outside onto the extended Trex deck, where you can savor your morning coffee or host delightful evening soirees surrounded by nature.
The upper level is a private sanctuary, featuring three well-appointed bedrooms. The primary suite is a true retreat, offering ample space, a lavish closet, and a spa-like bath complete with a soaking tub and a separate shower. For added convenience, a laundry room is thoughtfully located on this level.
This home is equipped with a newer HVAC system, water heater, and a whole-house water filter with a bypass option, ensuring unparalleled comfort and well-being
Location is key, and this townhome doesn’t disappoint. It’s just moments away from the metro, toll road, and major highways, providing easy access to historic downtown Leesburg, where you can indulge in an array of dining and entertainment options. Plus, with Banshee Reeks Reserve within walking distance, outdoor adventures are at your fingertips.
This remarkable townhome is more than just a place to live; it’s a lifestyle. Experience the perfect blend of elegance, comfort, and natural beauty —schedule your private showing today.
Location
State VA
County Loudoun
Zoning PDRV
Rooms
Basement Fully Finished
Interior
Interior Features Bathroom - Soaking Tub, Bathroom - Tub Shower, Bathroom - Walk-In Shower, Breakfast Area, Carpet, Chair Railings, Combination Dining/Living, Combination Kitchen/Dining, Crown Moldings, Entry Level Bedroom, Floor Plan - Open, Intercom, Kitchen - Eat-In, Kitchen - Island, Pantry, Recessed Lighting, Stain/Lead Glass, Walk-in Closet(s), Window Treatments
Hot Water Electric
Heating Energy Star Heating System
Cooling Central A/C
Flooring Carpet, Luxury Vinyl Plank, Ceramic Tile
Equipment Built-In Microwave, Cooktop, Dishwasher, Disposal, Dryer, Energy Efficient Appliances, Exhaust Fan, Intercom, Microwave, Oven - Double, Refrigerator, Washer, Water Heater
Fireplace N
Window Features Low-E,Screens,Vinyl Clad
Appliance Built-In Microwave, Cooktop, Dishwasher, Disposal, Dryer, Energy Efficient Appliances, Exhaust Fan, Intercom, Microwave, Oven - Double, Refrigerator, Washer, Water Heater
Heat Source Electric
Laundry Upper Floor
Exterior
Exterior Feature Deck(s)
Garage Garage - Rear Entry
Garage Spaces 2.0
Amenities Available Club House, Common Grounds, Pool - Outdoor, Tot Lots/Playground
Waterfront N
Water Access N
View Mountain, Trees/Woods
Roof Type Architectural Shingle
Street Surface Black Top
Accessibility None
Porch Deck(s)
Attached Garage 2
Total Parking Spaces 2
Garage Y
Building
Lot Description Backs to Trees, Backs - Open Common Area, Landscaping
Story 3
Foundation Concrete Perimeter
Sewer Public Sewer
Water Public
Architectural Style Other
Level or Stories 3
Additional Building Above Grade, Below Grade
Structure Type 9'+ Ceilings,Dry Wall
New Construction N
Schools
Elementary Schools Sycolin Creek
Middle Schools J.Lumpton Simpson
High Schools Loudoun County
School District Loudoun County Public Schools
Others
Pets Allowed Y
HOA Fee Include Common Area Maintenance,Management,Reserve Funds,Snow Removal,Trash
Senior Community No
Tax ID 317293968000
Ownership Fee Simple
SqFt Source Assessor
Security Features Exterior Cameras,Intercom,Smoke Detector
Acceptable Financing Cash, Conventional, VA
Horse Property N
Listing Terms Cash, Conventional, VA
Financing Cash,Conventional,VA
Special Listing Condition Standard
Pets Description No Pet Restrictions
Read Less

Bought with Tamara L Chandler • Berkshire Hathaway HomeServices PenFed Realty
GET MORE INFORMATION




