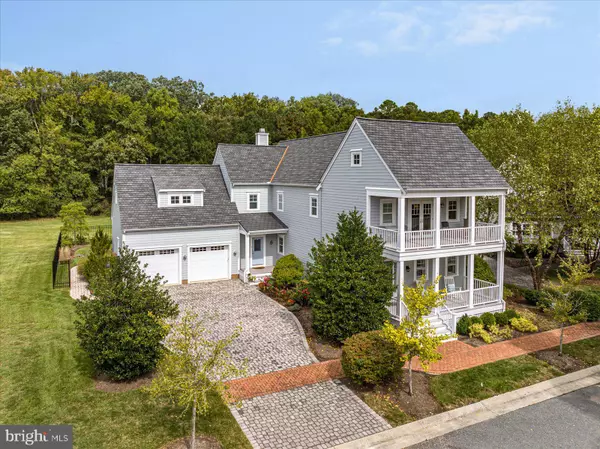For more information regarding the value of a property, please contact us for a free consultation.
7114 EDMOND AVE Easton, MD 21601
Want to know what your home might be worth? Contact us for a FREE valuation!

Our team is ready to help you sell your home for the highest possible price ASAP
Key Details
Sold Price $932,500
Property Type Single Family Home
Sub Type Detached
Listing Status Sold
Purchase Type For Sale
Square Footage 3,603 sqft
Price per Sqft $258
Subdivision Cooke'S Hope
MLS Listing ID MDTA2008970
Sold Date 11/21/24
Style Colonial
Bedrooms 4
Full Baths 4
Half Baths 1
HOA Fees $225/ann
HOA Y/N Y
Abv Grd Liv Area 3,603
Originating Board BRIGHT
Year Built 2006
Annual Tax Amount $7,562
Tax Year 2024
Lot Size 10,833 Sqft
Acres 0.25
Property Description
This stunning 4-bedroom, 4.5-bath property offers a cohesive blend of elegance and modern convenience. The main level offers multiple inviting living spaces, including a formal living room, dining room, and a cozy family room with a gas fireplace. The gourmet kitchen is equipped with newer stainless steel appliances and granite countertops, making it ideal for both everyday meals and entertaining. A charming sunroom floods the home with natural light, providing a peaceful space to relax. Upstairs, the primary suite offers a large walk-in closet, a spa-like ensuite bathroom, and private access to the second-story porch. Two additional bedrooms each feature their own ensuite bathrooms, providing ultimate comfort for family and guests. The in-law suite, complete with a kitchenette and private bathroom, adds flexibility for multi-generational living. Modern upgrades include a chair lift for easy access between floors, a new roof, a brand-new washer and dryer, and an electric vehicle (EV) charging station in the garage, and an encapsulated attic and crawlspace. Additionally, an internet-controlled sprinkler system keeps the landscaped exterior effortlessly maintained. Outside, the fenced yard includes a paver patio and a tranquil koi pond, perfect for enjoying peaceful evenings or hosting gatherings. Situated in a private community with exceptional amenities such as walking trails, a community dock, a private park, a dog park, a fitness center, and tennis courts, this home offers the ideal combination of peaceful Eastern Shore living and modern conveniences.
Location
State MD
County Talbot
Zoning R
Interior
Interior Features Family Room Off Kitchen, Breakfast Area, Dining Area, Primary Bath(s), Upgraded Countertops, Crown Moldings, Window Treatments, Wet/Dry Bar, Wood Floors, Floor Plan - Open, Floor Plan - Traditional, Attic, Bathroom - Jetted Tub, Bathroom - Walk-In Shower, Carpet, Ceiling Fan(s), Central Vacuum, Chair Railings, Recessed Lighting, Skylight(s), Wainscotting, Walk-in Closet(s)
Hot Water Electric
Heating Forced Air
Cooling Central A/C, Ceiling Fan(s), Ductless/Mini-Split, Zoned
Flooring Hardwood, Carpet, Tile/Brick
Fireplaces Number 1
Fireplaces Type Mantel(s)
Equipment Central Vacuum, Cooktop, Dishwasher, Disposal, Dryer, Exhaust Fan, Microwave, Range Hood, Refrigerator, Washer, Water Heater, Oven - Double, Stainless Steel Appliances, Surface Unit
Fireplace Y
Window Features Double Hung,Double Pane,Screens,Sliding,Skylights,Vinyl Clad
Appliance Central Vacuum, Cooktop, Dishwasher, Disposal, Dryer, Exhaust Fan, Microwave, Range Hood, Refrigerator, Washer, Water Heater, Oven - Double, Stainless Steel Appliances, Surface Unit
Heat Source Electric
Laundry Upper Floor
Exterior
Exterior Feature Porch(es), Enclosed, Patio(s), Balconies- Multiple
Garage Garage Door Opener, Garage - Front Entry, Inside Access, Garage - Rear Entry
Garage Spaces 2.0
Utilities Available Under Ground
Amenities Available Pier/Dock, Common Grounds, Jog/Walk Path, Lake, Picnic Area, Tennis Courts, Club House
Waterfront N
Water Access Y
Water Access Desc Canoe/Kayak
View Garden/Lawn, Trees/Woods
Roof Type Architectural Shingle
Street Surface Paved
Accessibility Chairlift
Porch Porch(es), Enclosed, Patio(s), Balconies- Multiple
Road Frontage HOA
Attached Garage 2
Total Parking Spaces 2
Garage Y
Building
Lot Description Backs to Trees, Front Yard, Landscaping, Rear Yard, Trees/Wooded
Story 2
Foundation Brick/Mortar
Sewer Public Sewer
Water Public
Architectural Style Colonial
Level or Stories 2
Additional Building Above Grade, Below Grade
Structure Type Dry Wall
New Construction N
Schools
School District Talbot County Public Schools
Others
HOA Fee Include Pier/Dock Maintenance,Road Maintenance,Snow Removal,Trash,Lawn Care Front,Common Area Maintenance,Lawn Maintenance
Senior Community No
Tax ID 2101091840
Ownership Fee Simple
SqFt Source Assessor
Security Features Fire Detection System,Smoke Detector
Special Listing Condition Standard
Read Less

Bought with C Edwin W Mangold • Benson & Mangold, LLC
GET MORE INFORMATION




