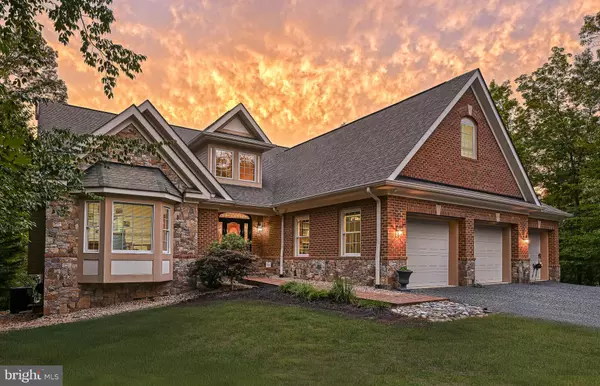For more information regarding the value of a property, please contact us for a free consultation.
501 POPLAR PASS Mineral, VA 23117
Want to know what your home might be worth? Contact us for a FREE valuation!

Our team is ready to help you sell your home for the highest possible price ASAP
Key Details
Sold Price $2,250,000
Property Type Single Family Home
Sub Type Detached
Listing Status Sold
Purchase Type For Sale
Square Footage 6,655 sqft
Price per Sqft $338
Subdivision Blue Water
MLS Listing ID VALA2006164
Sold Date 11/21/24
Style Transitional
Bedrooms 6
Full Baths 5
Half Baths 1
HOA Fees $25/ann
HOA Y/N Y
Abv Grd Liv Area 4,006
Originating Board BRIGHT
Year Built 2007
Annual Tax Amount $10,201
Tax Year 2022
Lot Size 1.100 Acres
Acres 1.1
Property Description
Welcome to your dream lakeside sanctuary! Nestled in Bluewater's gated community on the public side of Lake Anna centrally located with deep water, this luxury waterfront home offers an unparalleled retreat experience with its unique blend of rustic charm and modern luxury. Fully furnished three levels, boasting 6 spacious bedrooms and 5.5 bathrooms, including 4 luxurious primary suites designed for ultimate comfort and privacy. All bedrooms feature brand new bedroom sets and Beautyrest mattresses, main floor primary bedroom has blackout ceiling to floor curtains and private waterside balcony. Immerse yourself in the high end lodge cabin aesthetic with a grand stone wood-burning fireplace, dining at the custom cut live edge maple slab 10' table, antler chandeliers, sconces and other fixtures that were special imported from Manitoba, Canada, 100-year-old pantry barnwood doors and the warmth of the well-appointed interiors. Experience the best of both worlds with 2 levels of wall covered tinted windows, providing abundant natural light while minimizing glare and heat with waterfront views from almost every room in the home! Drink your morning coffee with a waterside view from the oversized screened in porch with outdoor flatscreen off the kitchen. Indulge and entertain in the finished basement fully equipped with a 92inch Movie Theatre with sound bar, poker table, pool table, and game room—perfect for fun-filled gatherings. The state-of-the-art Sonos sound system enhances the ambiance throughout. Home is complete with AEGIS security system, multiple brand new flatscreens throughout, private work from home study/office with custom cut live edge waterfall 6' desk table. Enormous lake level patio features premium Offenbacher outdoor furniture, Traegar smoker, BBQ grill, fire pit, fireside Adirondack chairs, freshly stained outdoor dining table and matching counter-bar with oversized outdoor umbrellas for cool shade. Take the golf cart path (golf cart included) to an immaculate 3-slip 75 ft boathouse where the fun never ends, featuring a tiki bar kitchenette including like new fridge and wine and beverage center, a 2nd Sonos sound system so you never lose the beat, kayaks, canoes, paddle boards and more! Make memories sitting at the dock around the fire, enjoying lake sunsets, expansive open water views, and sunning on the oversized sun deck. 2021 23’ Berkshire Tritoon, 2020 26’ Regal Boat, two 2017 Sea-doo Jet Skis, boat trailer and jet ski trailer available for purchase separately. This is a rare gem, offering unique luxury and an exceptional lifestyle. Don’t miss the opportunity to make this captivating retreat your own! iGuide Home Tour available under virtual tours link.
Location
State VA
County Louisa
Zoning R2
Rooms
Other Rooms Dining Room, Kitchen, Game Room, Laundry, Loft, Mud Room, Office, Utility Room, Media Room, Screened Porch
Basement Daylight, Partial, Full, Fully Finished, Heated, Outside Entrance, Interior Access, Walkout Level, Windows
Main Level Bedrooms 1
Interior
Interior Features 2nd Kitchen, Bar, Carpet, Ceiling Fan(s), Entry Level Bedroom, Formal/Separate Dining Room, Kitchen - Island, Pantry, Recessed Lighting, Sound System, Walk-in Closet(s), Wood Floors, Wine Storage
Hot Water Electric
Heating Heat Pump(s), Central
Cooling Central A/C, Ceiling Fan(s), Heat Pump(s)
Flooring Carpet, Hardwood
Fireplaces Number 1
Fireplaces Type Fireplace - Glass Doors, Mantel(s), Wood, Stone
Equipment Built-In Microwave, Built-In Range, Dishwasher, Dryer, Extra Refrigerator/Freezer, Refrigerator, Washer, Water Heater
Furnishings Yes
Fireplace Y
Appliance Built-In Microwave, Built-In Range, Dishwasher, Dryer, Extra Refrigerator/Freezer, Refrigerator, Washer, Water Heater
Heat Source Electric, Wood
Laundry Has Laundry, Main Floor
Exterior
Exterior Feature Deck(s), Balconies- Multiple, Patio(s), Screened
Garage Garage - Front Entry, Additional Storage Area, Garage Door Opener, Inside Access, Oversized
Garage Spaces 3.0
Utilities Available Cable TV
Waterfront Y
Waterfront Description Private Dock Site
Water Access Y
Water Access Desc Boat - Powered,Canoe/Kayak,Fishing Allowed,Private Access,Swimming Allowed,Waterski/Wakeboard
View Water, Lake
Roof Type Asphalt
Street Surface Gravel
Accessibility None
Porch Deck(s), Balconies- Multiple, Patio(s), Screened
Road Frontage HOA
Attached Garage 3
Total Parking Spaces 3
Garage Y
Building
Story 3
Foundation Brick/Mortar
Sewer On Site Septic
Water Private, Well
Architectural Style Transitional
Level or Stories 3
Additional Building Above Grade, Below Grade
Structure Type Dry Wall,Vaulted Ceilings
New Construction N
Schools
School District Louisa County Public Schools
Others
Pets Allowed Y
Senior Community No
Tax ID 16C 2 153
Ownership Fee Simple
SqFt Source Assessor
Security Features Exterior Cameras,Security System
Horse Property N
Special Listing Condition Standard
Pets Description No Pet Restrictions
Read Less

Bought with Ashley r Cameron • Lake Anna Island Realty, Inc.
GET MORE INFORMATION




