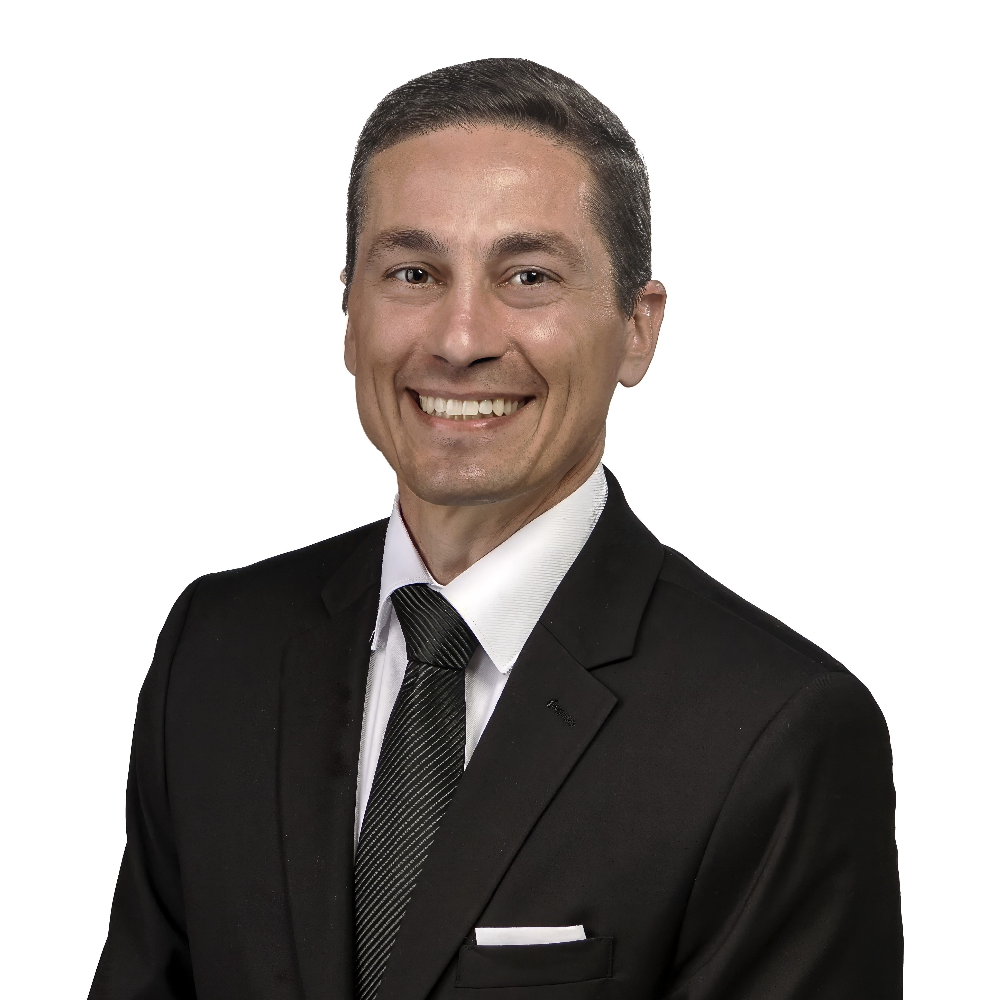For more information regarding the value of a property, please contact us for a free consultation.
112 KELSEY LN Bellefonte, PA 16823
Want to know what your home might be worth? Contact us for a FREE valuation!

Our team is ready to help you sell your home for the highest possible price ASAP
Key Details
Sold Price $393,000
Property Type Single Family Home
Sub Type Detached
Listing Status Sold
Purchase Type For Sale
Square Footage 2,900 sqft
Price per Sqft $135
Subdivision None Available
MLS Listing ID PACE2513068
Sold Date 03/21/25
Style Bi-level
Bedrooms 4
Full Baths 2
HOA Y/N N
Abv Grd Liv Area 2,000
Originating Board BRIGHT
Year Built 1978
Annual Tax Amount $2,789
Tax Year 2022
Lot Size 0.310 Acres
Acres 0.31
Lot Dimensions 0.00 x 0.00
Property Sub-Type Detached
Property Description
Welcome to this beautifully remodeled 4-bedroom, 2-bathroom home that perfectly blends modern elegance with cozy charm. Located in a desirable neighborhood, this home is move in ready and packed with upgrades.
✨Key Features:
✔️Spacious Layout - 4 large bedrooms with ample closet space,
✔️Bonus Room - Perfect for a home office, gym, or playroom,
✔️Completely Remodeled Kitchen - Featuring quartz countertops, a coffee bar, and a large pantry for extra storage,
✔️Expansive Outdoor Living - Huge patio with a brand new deck, ideal for relaxing or hosting gatherings,
✔️Attached 2-Car Garage - With interior access to the home. Carry your groceries from the car, right into the home without dealing with the bad weather 🙂,
✔️Updated Bathrooms - Stylish fixture and modern finishes.
Don't miss out on this incredible home.
Location
State PA
County Centre
Area Spring Twp (16413)
Zoning R
Rooms
Other Rooms Living Room, Primary Bedroom, Bedroom 2, Bedroom 3, Bedroom 4, Kitchen, Family Room, Mud Room, Bonus Room, Full Bath
Basement Fully Finished, Garage Access, Heated, Rear Entrance, Workshop
Main Level Bedrooms 3
Interior
Interior Features Built-Ins, Combination Kitchen/Dining, Floor Plan - Open, Kitchen - Eat-In, Pantry, Wet/Dry Bar
Hot Water Electric
Heating Forced Air
Cooling Central A/C
Flooring Carpet, Laminate Plank
Equipment Cooktop, Dishwasher, Disposal, Microwave, Oven/Range - Electric, Refrigerator, Stainless Steel Appliances, Water Heater
Fireplace N
Appliance Cooktop, Dishwasher, Disposal, Microwave, Oven/Range - Electric, Refrigerator, Stainless Steel Appliances, Water Heater
Heat Source Electric
Laundry Lower Floor
Exterior
Parking Features Garage - Front Entry
Garage Spaces 6.0
Water Access N
Roof Type Metal
Street Surface Paved
Accessibility None
Road Frontage Boro/Township
Attached Garage 2
Total Parking Spaces 6
Garage Y
Building
Lot Description Level
Story 2
Foundation Block
Sewer Public Septic
Water Public
Architectural Style Bi-level
Level or Stories 2
Additional Building Above Grade, Below Grade
Structure Type Dry Wall
New Construction N
Schools
School District Bellefonte Area
Others
Senior Community No
Tax ID 13-004A,017-,0000-
Ownership Fee Simple
SqFt Source Assessor
Acceptable Financing Cash, Conventional
Listing Terms Cash, Conventional
Financing Cash,Conventional
Special Listing Condition Standard
Read Less

Bought with Doug Brown • Kissinger, Bigatel & Brower



