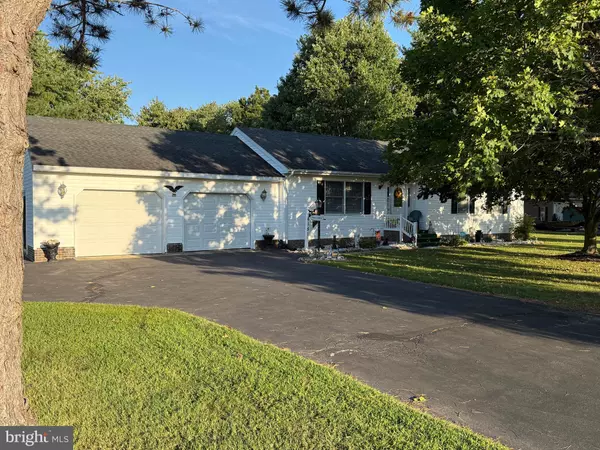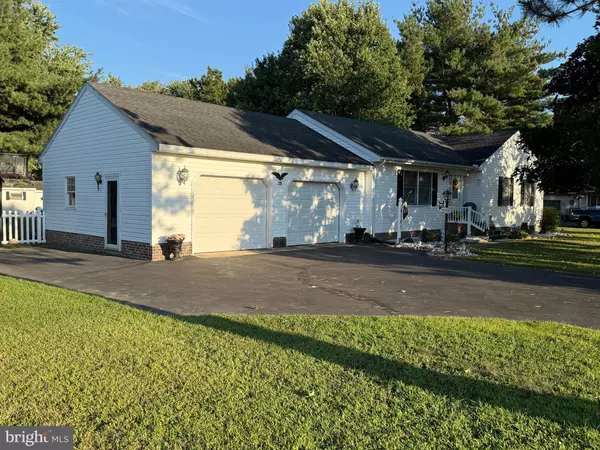Bought with Christopher C Lane • Long & Foster Real Estate, Inc.
For more information regarding the value of a property, please contact us for a free consultation.
6151 TRAILS END CT Salisbury, MD 21801
Want to know what your home might be worth? Contact us for a FREE valuation!

Our team is ready to help you sell your home for the highest possible price ASAP
Key Details
Sold Price $315,000
Property Type Single Family Home
Sub Type Detached
Listing Status Sold
Purchase Type For Sale
Square Footage 1,620 sqft
Price per Sqft $194
Subdivision Hunters Mill
MLS Listing ID MDWC2019570
Sold Date 11/14/25
Style Ranch/Rambler
Bedrooms 3
Full Baths 2
HOA Fees $10/ann
HOA Y/N Y
Abv Grd Liv Area 1,620
Year Built 1989
Annual Tax Amount $2,080
Tax Year 2024
Lot Size 0.635 Acres
Acres 0.63
Lot Dimensions 0.00 x 0.00
Property Sub-Type Detached
Source BRIGHT
Property Description
Welcome to this lovely 3-bedroom, 2-bathroom rancher located in the desirable Hunter's Mill community. This home offers a thoughtful layout with a comfortable formal living room, an additional family room/den, and a sunroom that provides a bright retreat overlooking the yard, making it an ideal spot to relax year-round.
The primary bedroom features its own private bathroom, while two additional bedrooms share a convenient second full bath.
Outdoors, the property truly shines with a paved driveway, a wonderful yard shaded by mature trees, and four storage sheds. Two of the sheds feature concrete floors and electric, including one set up as an office. Whether for hobbies, work, or storage, these spaces add incredible versatility. The backyard offers the perfect retreat with a spacious deck and a paver patio, ideal for entertaining or relaxing. Completing the exterior is an attached 2-car garage that provides plenty of parking and additional storage.
Come see for yourself everything this wonderful home has to offer!
Location
State MD
County Wicomico
Area Wicomico Southwest (23-03)
Zoning ARR
Rooms
Main Level Bedrooms 3
Interior
Interior Features Ceiling Fan(s), Entry Level Bedroom, Family Room Off Kitchen, Primary Bath(s), Wood Floors, Bathroom - Tub Shower, Carpet, Combination Kitchen/Dining, Recessed Lighting, Solar Tube(s), Stove - Pellet
Hot Water Electric
Heating Other
Cooling Ceiling Fan(s), Window Unit(s)
Flooring Luxury Vinyl Plank, Hardwood, Partially Carpeted
Fireplaces Number 1
Fireplaces Type Flue for Stove
Equipment Icemaker, Oven/Range - Electric, Range Hood, Refrigerator, Stainless Steel Appliances, Water Heater, Built-In Microwave, Dryer - Electric, Washer
Fireplace Y
Appliance Icemaker, Oven/Range - Electric, Range Hood, Refrigerator, Stainless Steel Appliances, Water Heater, Built-In Microwave, Dryer - Electric, Washer
Heat Source Other
Exterior
Exterior Feature Deck(s)
Parking Features Additional Storage Area, Garage - Front Entry, Inside Access
Garage Spaces 8.0
Fence Chain Link, Fully, Vinyl, Wood
Utilities Available Cable TV Available, Electric Available, Phone Available
Water Access N
Roof Type Architectural Shingle
Accessibility None
Porch Deck(s)
Attached Garage 2
Total Parking Spaces 8
Garage Y
Building
Lot Description Cul-de-sac
Story 1
Foundation Brick/Mortar
Above Ground Finished SqFt 1620
Sewer Private Septic Tank
Water Private, Well
Architectural Style Ranch/Rambler
Level or Stories 1
Additional Building Above Grade, Below Grade
New Construction N
Schools
School District Wicomico County Public Schools
Others
Senior Community No
Tax ID 2302011735
Ownership Fee Simple
SqFt Source 1620
Special Listing Condition Standard
Read Less

GET MORE INFORMATION




