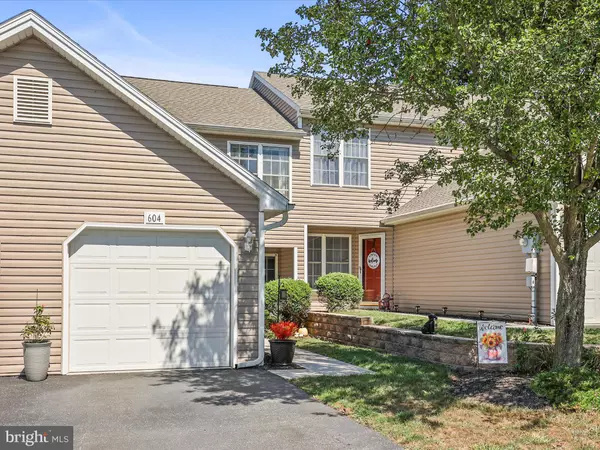Bought with Erica E Smith • EXP Realty, LLC
For more information regarding the value of a property, please contact us for a free consultation.
604 BLUEBILL DR Etters, PA 17319
Want to know what your home might be worth? Contact us for a FREE valuation!

Our team is ready to help you sell your home for the highest possible price ASAP
Key Details
Sold Price $219,900
Property Type Condo
Sub Type Condo/Co-op
Listing Status Sold
Purchase Type For Sale
Square Footage 1,328 sqft
Price per Sqft $165
Subdivision Fairfield Condos
MLS Listing ID PAYK2089334
Sold Date 11/19/25
Style Other
Bedrooms 2
Full Baths 2
Half Baths 1
Condo Fees $144/mo
HOA Y/N N
Abv Grd Liv Area 1,328
Year Built 2004
Annual Tax Amount $2,660
Tax Year 2025
Property Sub-Type Condo/Co-op
Source BRIGHT
Property Description
Very well maintained condo within the Fairfield Condominium Association located in the West Shore School District. The monthly fee covers the exterior building maintenance, mowing, snow removal, management company and road maintenance. This condo has a rural feel but is located close to I-83, shopping, grocery store, restaurants and so much more. Upon your tour of this unit you will find a one car garage with attic storage, 2 bedrooms (each having its own full bathroom), powder room, living room with gas fireplace, kitchen with pantry and ample counter space, plus all major appliances convey including the washer and dryer (located on the second level). Relax on the rear patio on pleasant days and by the LR fireplace on those cold winter days. Newer roof, water heater and HVAC System. This super nice condo is waiting for its new owner who can sit back, relax and enjoy.
Location
State PA
County York
Area Fairview Twp (15227)
Zoning RESIDENTIAL
Direction South
Interior
Interior Features Attic, Carpet, Ceiling Fan(s), Combination Kitchen/Dining, Floor Plan - Open, Pantry
Hot Water Natural Gas
Heating Forced Air
Cooling Central A/C
Flooring Carpet, Luxury Vinyl Plank
Fireplaces Number 1
Equipment Built-In Microwave, Dishwasher, Dryer, Refrigerator, Washer
Fireplace Y
Appliance Built-In Microwave, Dishwasher, Dryer, Refrigerator, Washer
Heat Source Natural Gas
Laundry Upper Floor
Exterior
Exterior Feature Patio(s)
Parking Features Garage - Front Entry, Additional Storage Area
Garage Spaces 1.0
Utilities Available Cable TV Available
Amenities Available None
Water Access N
Roof Type Architectural Shingle
Accessibility None
Porch Patio(s)
Attached Garage 1
Total Parking Spaces 1
Garage Y
Building
Lot Description Level
Story 2
Foundation Slab
Above Ground Finished SqFt 1328
Sewer Public Sewer
Water Public
Architectural Style Other
Level or Stories 2
Additional Building Above Grade
Structure Type Dry Wall
New Construction N
Schools
High Schools Red Land
School District West Shore
Others
Pets Allowed Y
HOA Fee Include Insurance,Road Maintenance,Snow Removal,Ext Bldg Maint,Lawn Maintenance,Common Area Maintenance
Senior Community No
Tax ID 27-000-QG-0061-C0-C022D
Ownership Condominium
SqFt Source 1328
Acceptable Financing Cash, Conventional
Listing Terms Cash, Conventional
Financing Cash,Conventional
Special Listing Condition Standard
Pets Allowed No Pet Restrictions
Read Less

GET MORE INFORMATION




