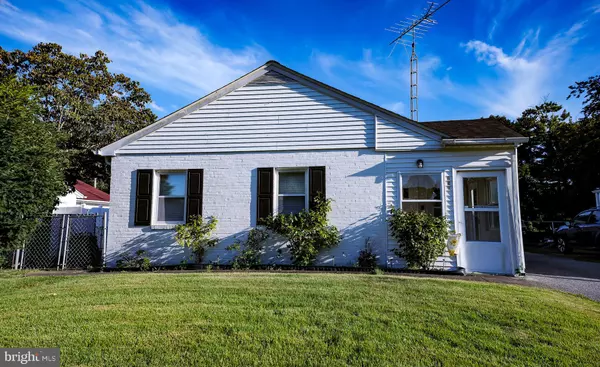Bought with Jessica Land • Century 21 Gold Key-Dover
For more information regarding the value of a property, please contact us for a free consultation.
190 EVERGREEN DR Dover, DE 19901
Want to know what your home might be worth? Contact us for a FREE valuation!

Our team is ready to help you sell your home for the highest possible price ASAP
Key Details
Sold Price $268,000
Property Type Single Family Home
Sub Type Detached
Listing Status Sold
Purchase Type For Sale
Square Footage 1,488 sqft
Price per Sqft $180
Subdivision Morris Ests
MLS Listing ID DEKT2040624
Sold Date 11/21/25
Style Ranch/Rambler
Bedrooms 3
Full Baths 1
HOA Y/N N
Abv Grd Liv Area 1,488
Year Built 1952
Annual Tax Amount $1,329
Tax Year 2024
Lot Size 7,492 Sqft
Acres 0.17
Lot Dimensions 55.00 x 141.20
Property Sub-Type Detached
Source BRIGHT
Property Description
Welcome to 190 Evergreen Drive, a beautifully maintained ranch-style home offering comfort, convenience, and recent upgrades that make it move-in ready. Nestled in a peaceful neighborhood in Dover, this home features 3 bedrooms, 1 full bath, and a flexible layout perfect for both relaxation and entertaining.
Step inside to find a living room and dining room, ideal for gatherings or creating a separate home office or playroom. The bathroom was completely renovated in February 2025, showcasing modern finishes, sleek fixtures, and a fresh, contemporary design. Enjoy peace of mind knowing the roof was just replaced in August 2024, adding long-term value and protection to your investment.
Outdoor living is a delight with two porches—one in front of the house, that has been finished and the other on the side of the house. The property offers a fenced in spacious yard, ideal for gardening, pets, or outdoor fun.
Located minutes from shopping, dining, schools, and major routes, this home combines the ease of single-level living with updates that truly matter.
Don't miss your chance to own this well-cared-for gem in Dover. Schedule your showing today!
Location
State DE
County Kent
Area Capital (30802)
Zoning R8
Rooms
Main Level Bedrooms 3
Interior
Hot Water Electric
Heating Forced Air
Cooling Central A/C, Ceiling Fan(s)
Fireplace N
Heat Source Electric
Laundry Main Floor
Exterior
Garage Spaces 3.0
Water Access N
Accessibility None
Total Parking Spaces 3
Garage N
Building
Story 1
Foundation Slab
Above Ground Finished SqFt 1488
Sewer Public Sewer
Water Public
Architectural Style Ranch/Rambler
Level or Stories 1
Additional Building Above Grade, Below Grade
New Construction N
Schools
School District Capital
Others
Senior Community No
Tax ID ED-05-07718-02-5000-000
Ownership Fee Simple
SqFt Source 1488
Acceptable Financing Cash, Conventional, FHA, VA
Listing Terms Cash, Conventional, FHA, VA
Financing Cash,Conventional,FHA,VA
Special Listing Condition Standard
Read Less

GET MORE INFORMATION




