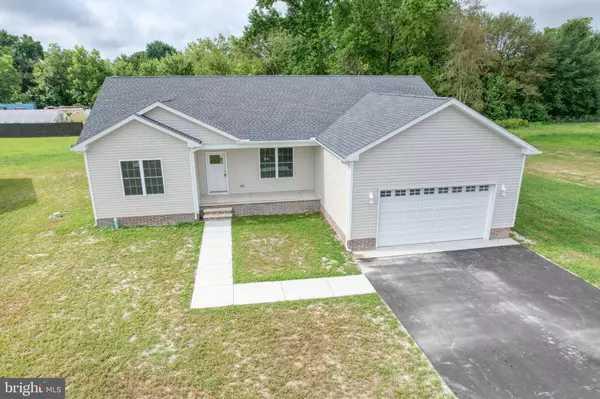Bought with Jorge Chavez • Iron Valley Real Estate at The Beach
For more information regarding the value of a property, please contact us for a free consultation.
59 BRADLEY ST Harrington, DE 19952
Want to know what your home might be worth? Contact us for a FREE valuation!

Our team is ready to help you sell your home for the highest possible price ASAP
Key Details
Sold Price $388,000
Property Type Single Family Home
Sub Type Detached
Listing Status Sold
Purchase Type For Sale
Square Footage 1,773 sqft
Price per Sqft $218
Subdivision None Available
MLS Listing ID DEKT2033312
Sold Date 11/24/25
Style Ranch/Rambler
Bedrooms 3
Full Baths 2
HOA Y/N N
Abv Grd Liv Area 1,773
Year Built 2025
Tax Year 2022
Lot Size 0.420 Acres
Acres 0.42
Lot Dimensions 99.99 x 184.21
Property Sub-Type Detached
Source BRIGHT
Property Description
Have you been looking for new construction? This home is for you. Quality built, quality material and cozy floor plan. Home boast 3 bedrooms and 2 full baths. Owner's suite includes a ceramic tile shower. 2 car garage, rear deck, all on a beautiful lot situated in a one street 5 home development.
Location
State DE
County Kent
Area Woodbridge (30806)
Zoning NA
Rooms
Main Level Bedrooms 3
Interior
Interior Features Attic, Ceiling Fan(s), Dining Area, Floor Plan - Open, Kitchen - Country, Walk-in Closet(s)
Hot Water Electric
Heating Heat Pump - Electric BackUp
Cooling Central A/C
Equipment Built-In Microwave, Dishwasher, Oven/Range - Electric, Refrigerator
Fireplace N
Appliance Built-In Microwave, Dishwasher, Oven/Range - Electric, Refrigerator
Heat Source Electric
Laundry Hookup, Main Floor
Exterior
Exterior Feature Brick, Deck(s)
Parking Features Garage - Front Entry
Garage Spaces 2.0
View Y/N N
Water Access N
Roof Type Architectural Shingle
Accessibility None
Porch Brick, Deck(s)
Attached Garage 2
Total Parking Spaces 2
Garage Y
Private Pool N
Building
Story 1
Foundation Block, Crawl Space
Above Ground Finished SqFt 1773
Sewer Public Sewer
Water Well
Architectural Style Ranch/Rambler
Level or Stories 1
Additional Building Above Grade, Below Grade
New Construction Y
Schools
School District Woodbridge
Others
Pets Allowed N
Senior Community No
Tax ID MN-06-19312-01-0307-000
Ownership Fee Simple
SqFt Source 1773
Horse Property N
Special Listing Condition Standard
Read Less

GET MORE INFORMATION




